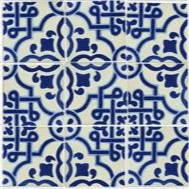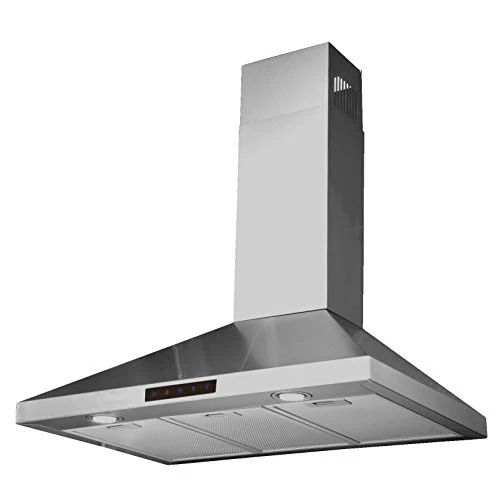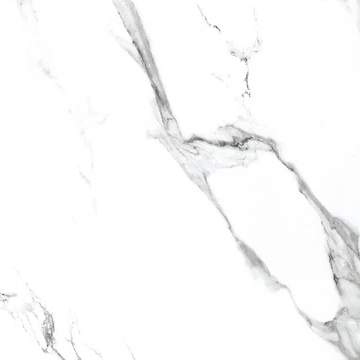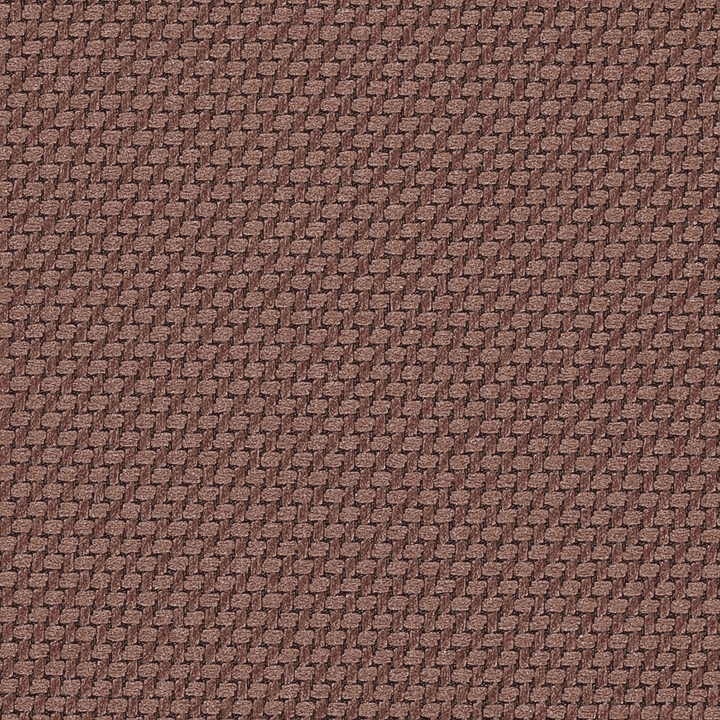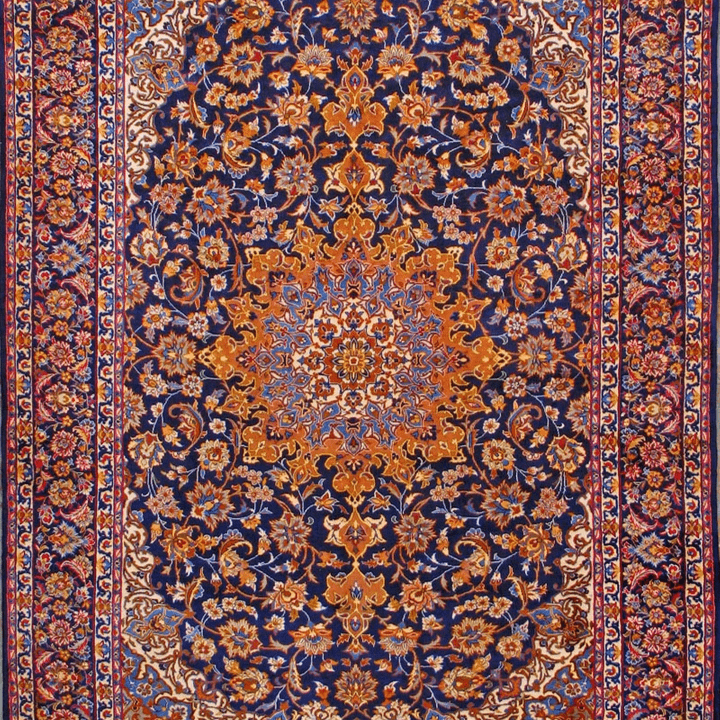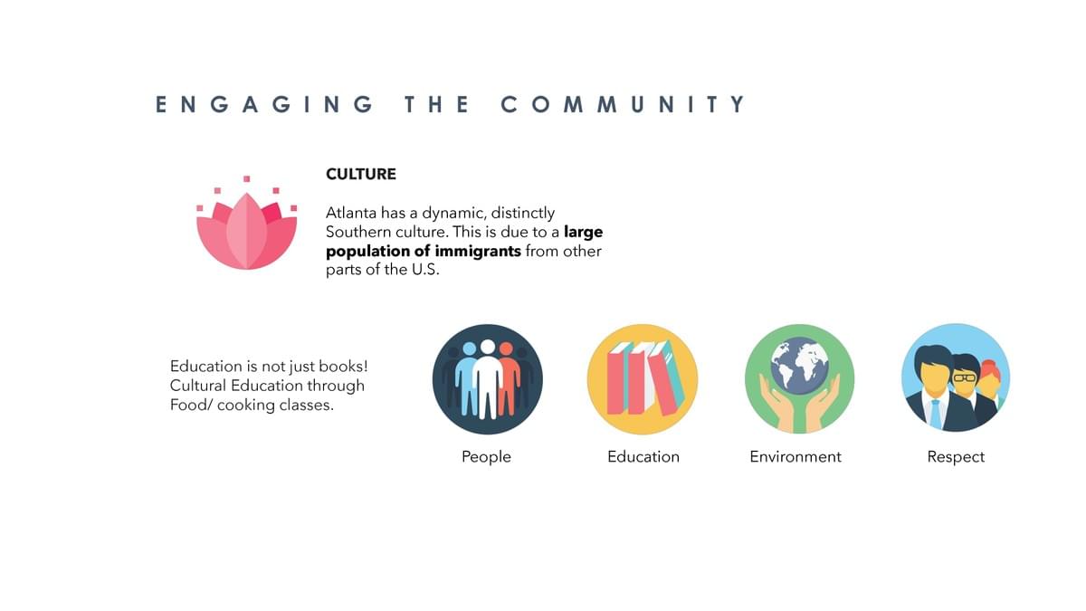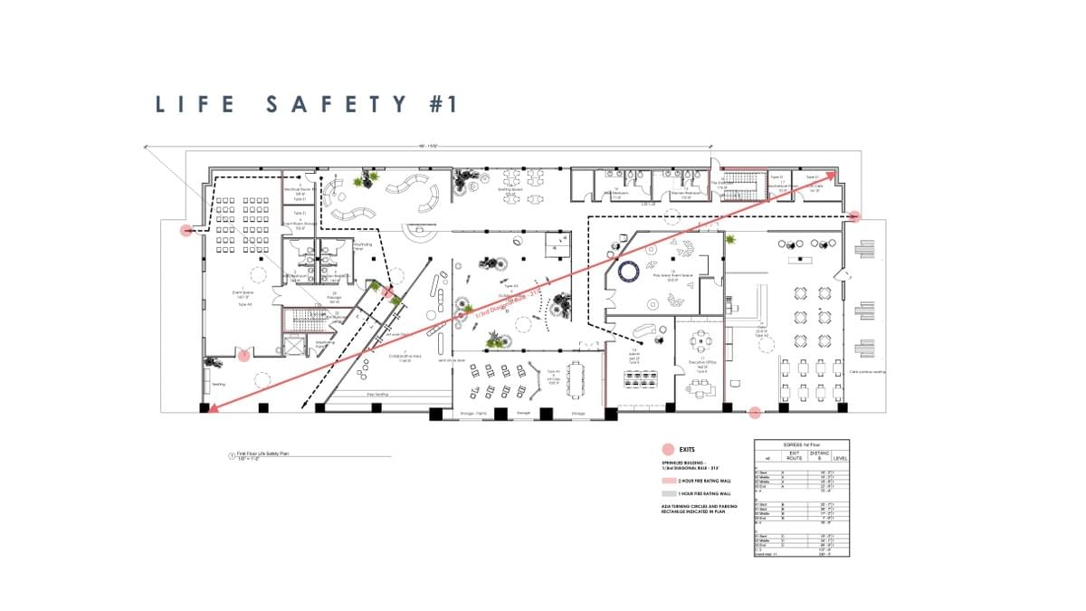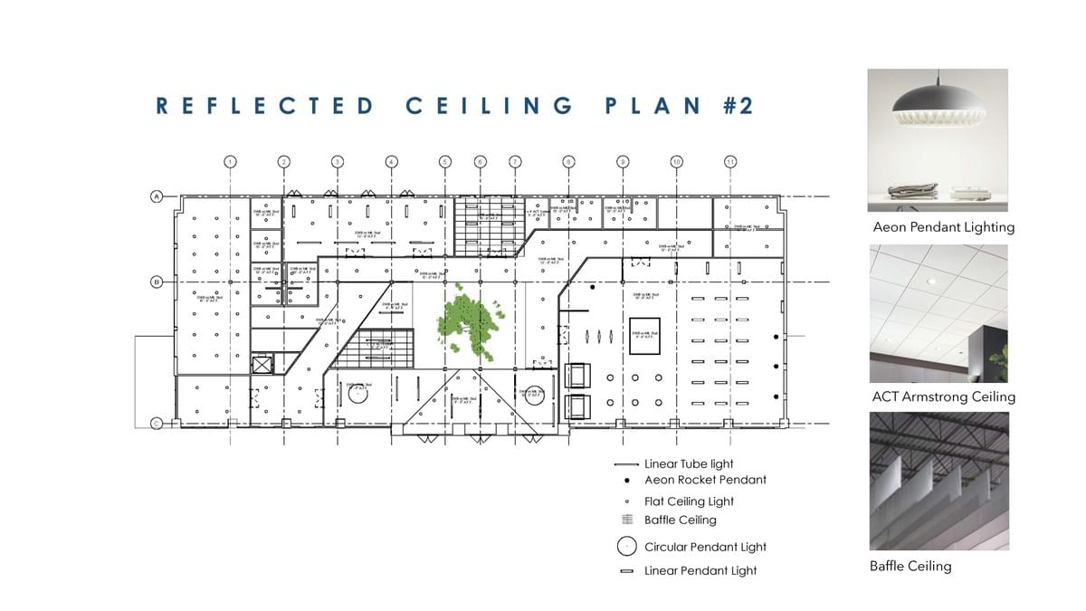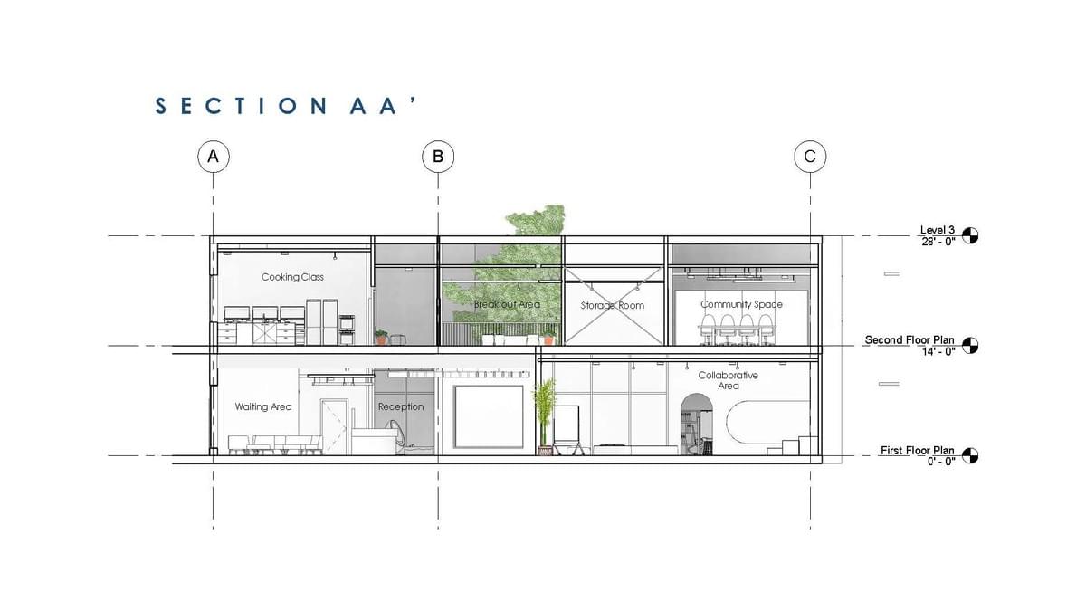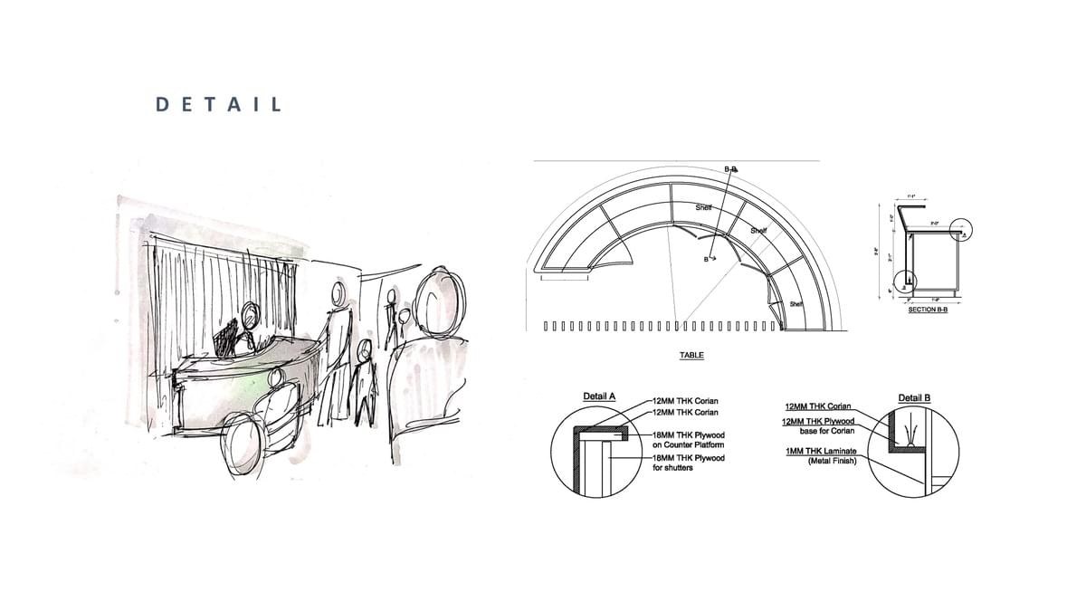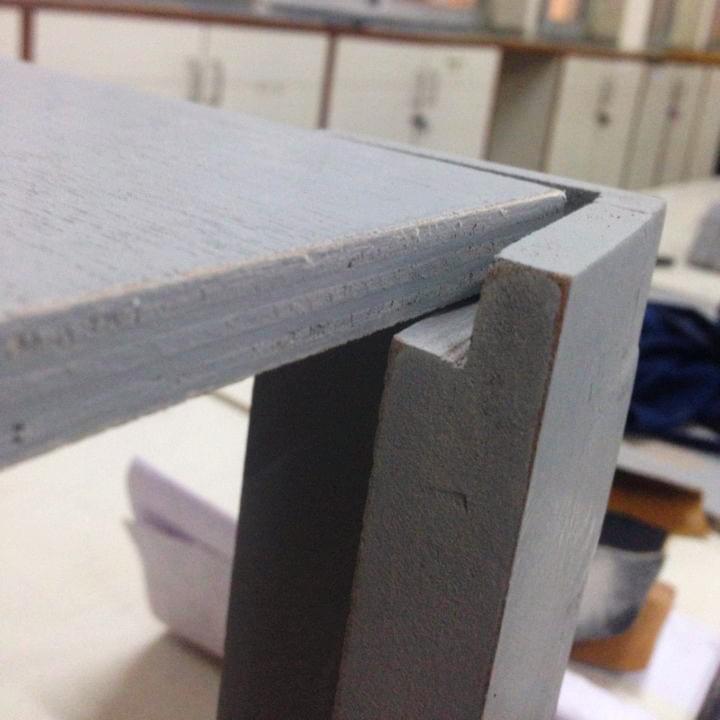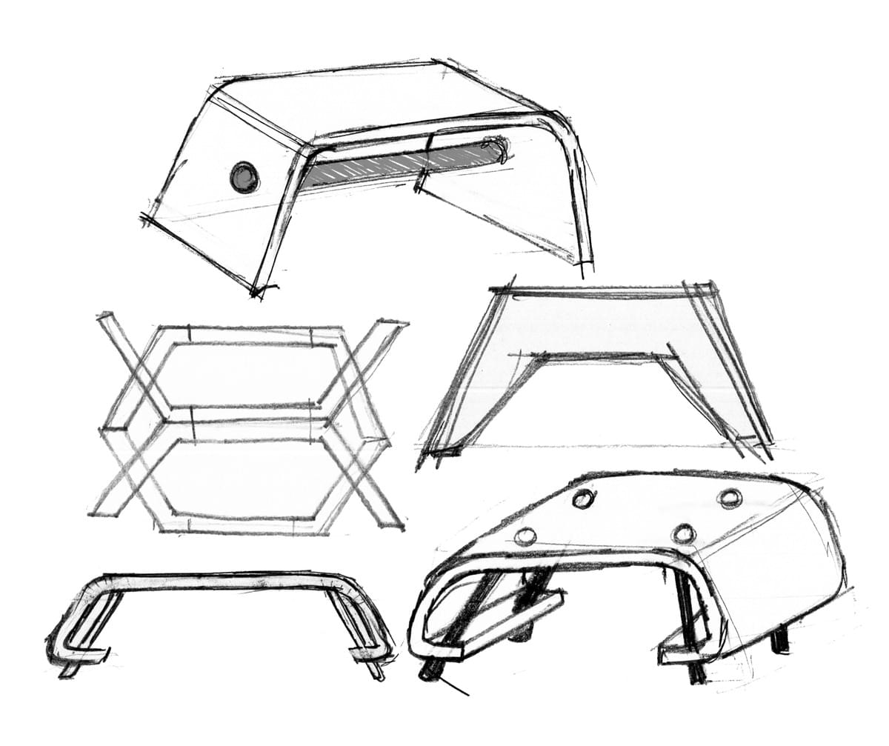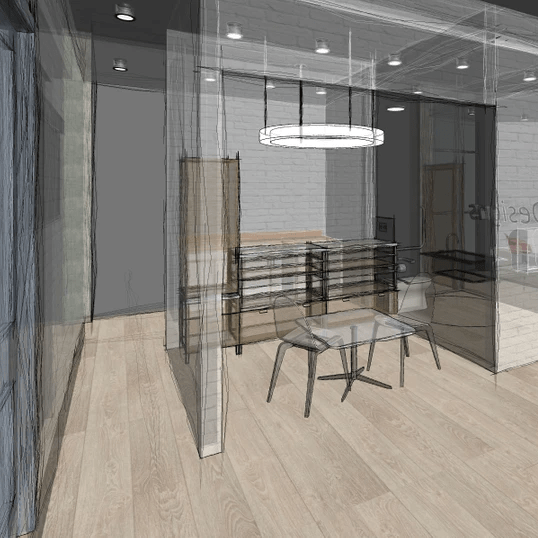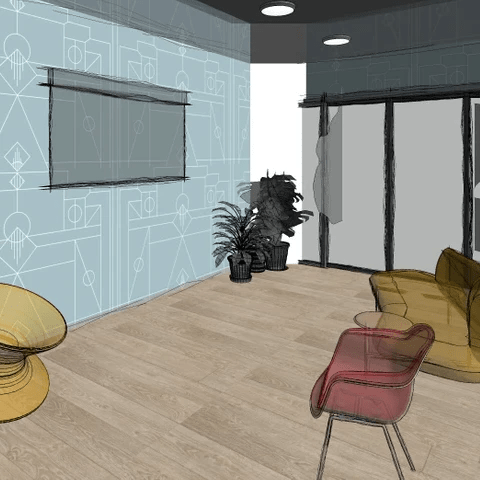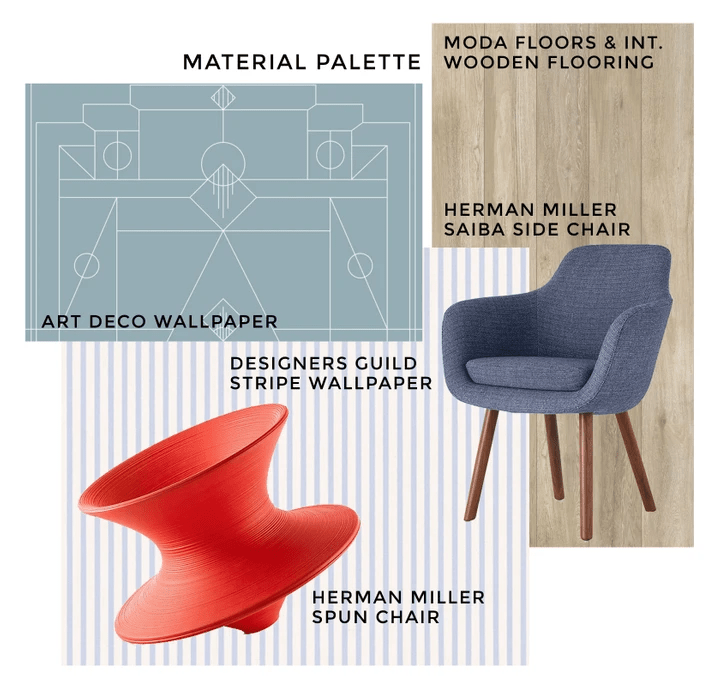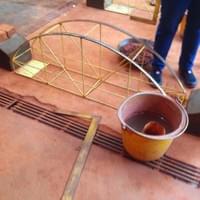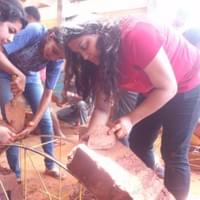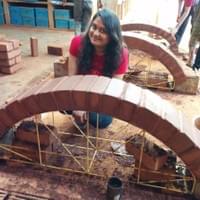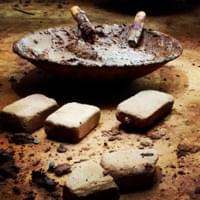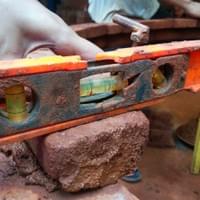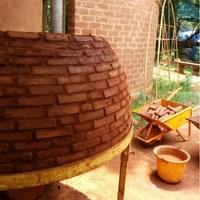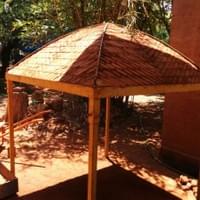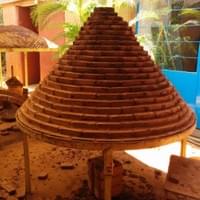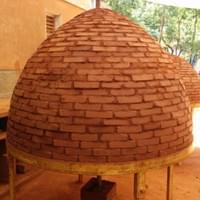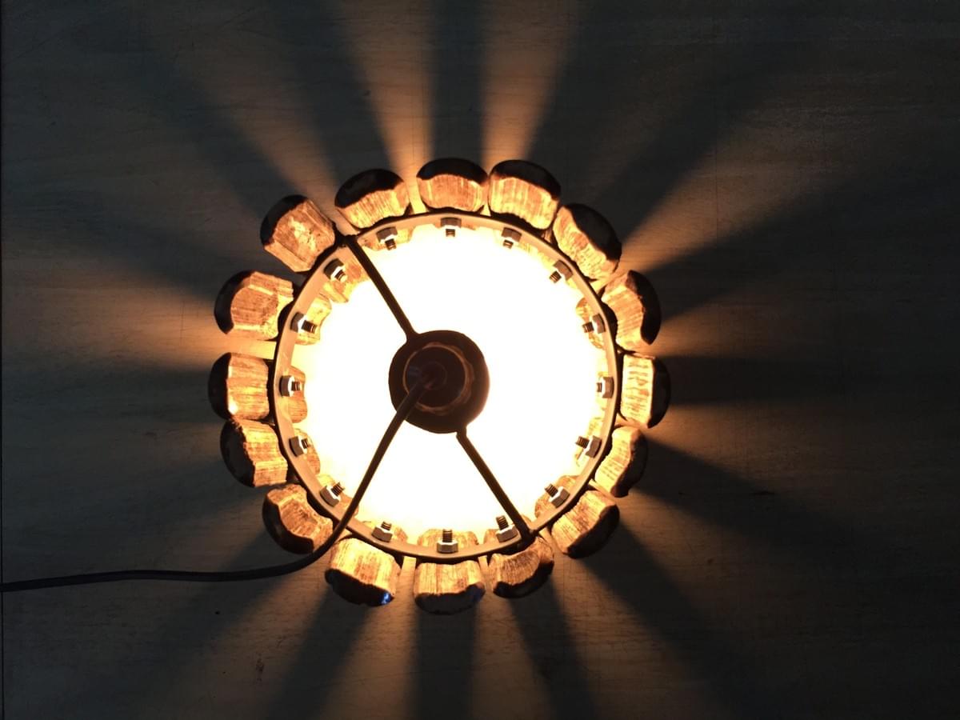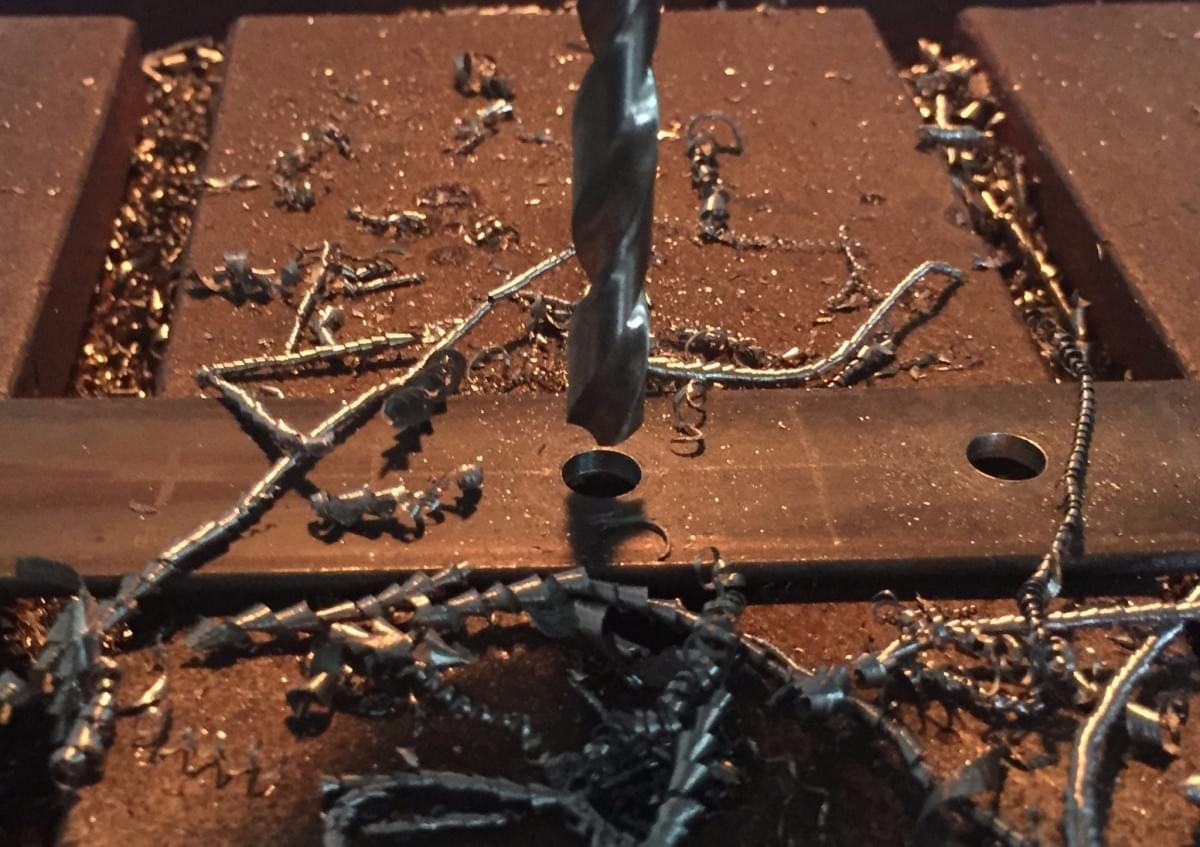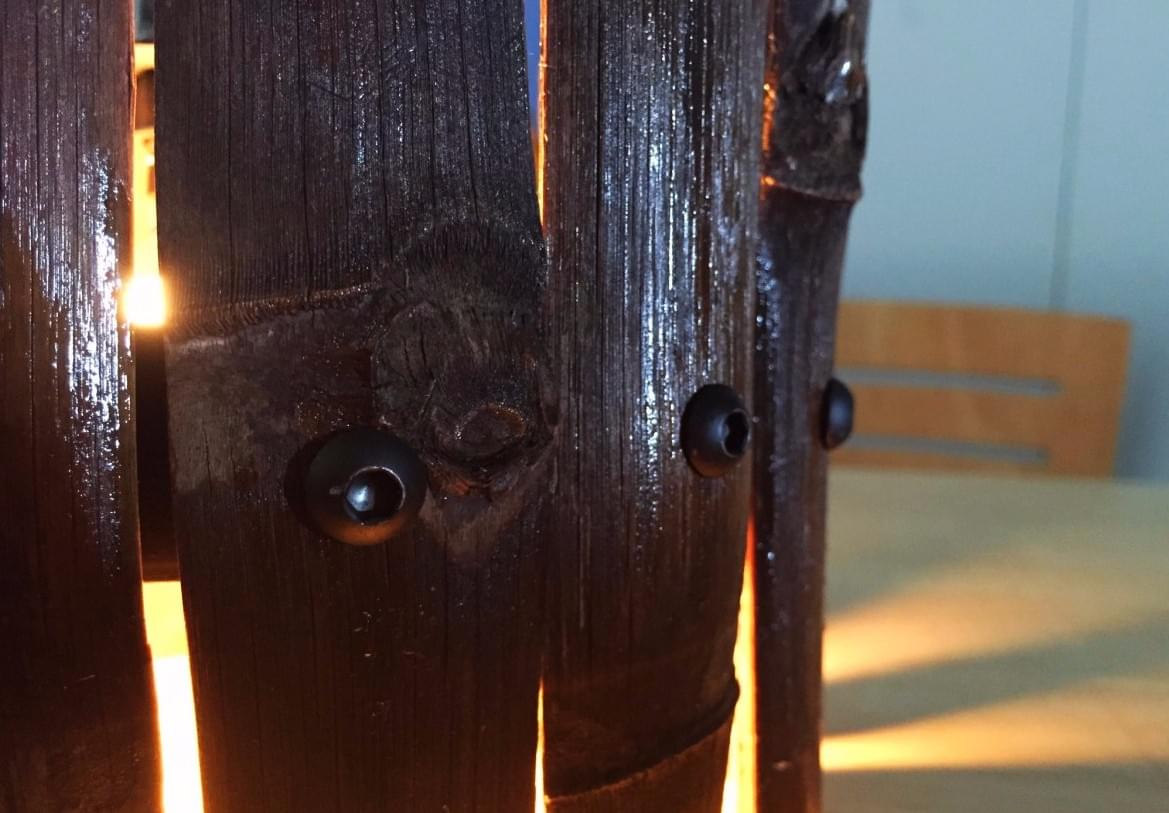
- Abode Granduer
AMPM Design | Internship
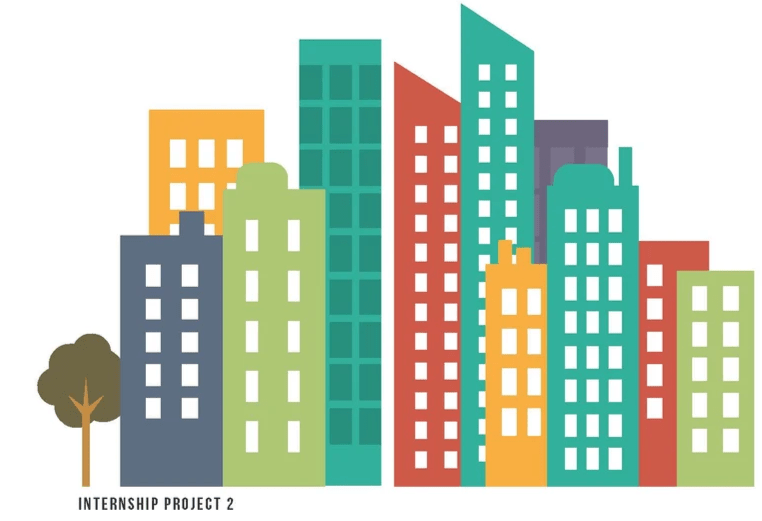
Located in high end residence area of Pune, India.
Mr and Mrs. Marlecha wanted to develop a luxurious apartment. Mr Marlecha is a Business man who deals with Tiles and Sanitary wares. Mrs. Marlecha is a housewife.
Colour Palette for the Marlecha is inspired from the Bentley Car interiors. Main colours would be beige, shades of brown, pop up of Gold and bronze and Amber veneer.
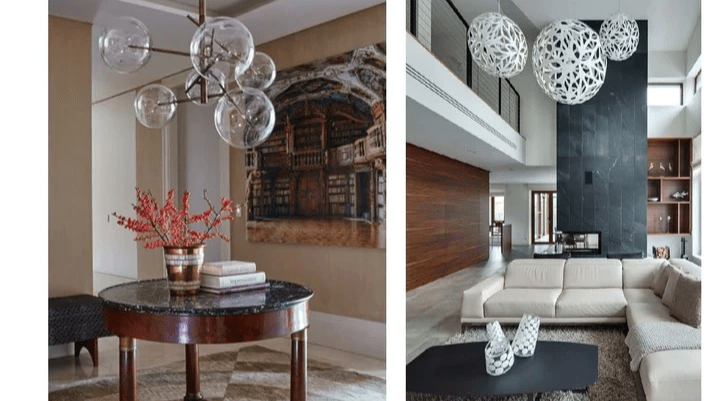

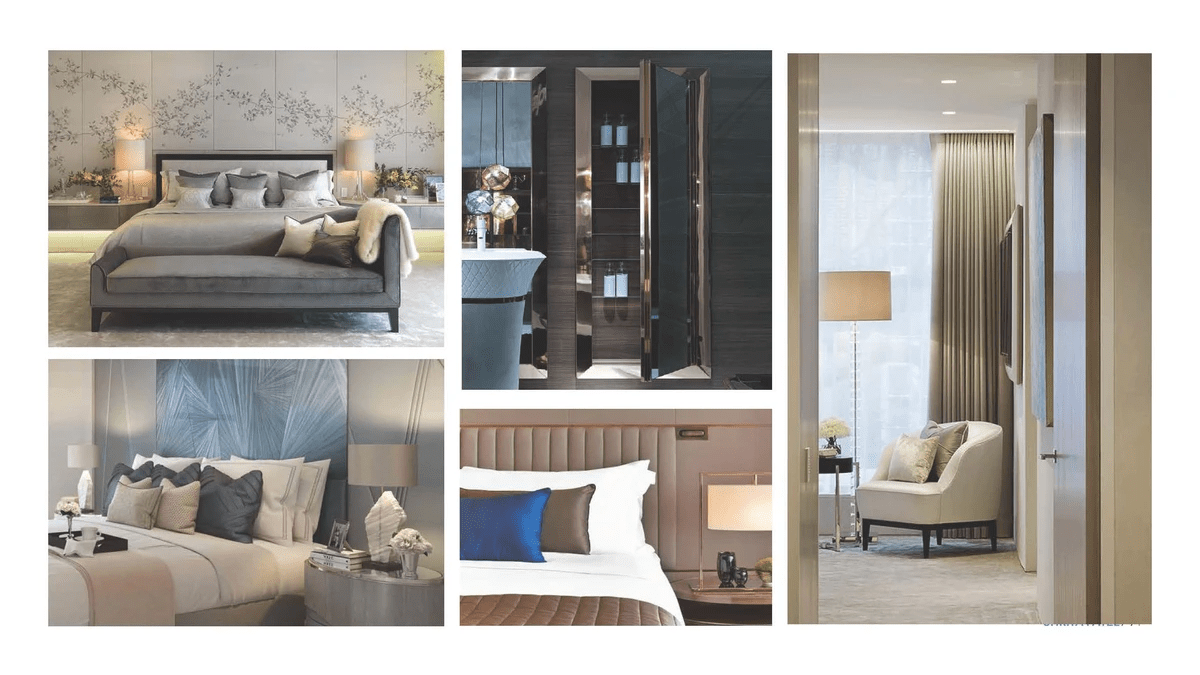
Inspiration Images
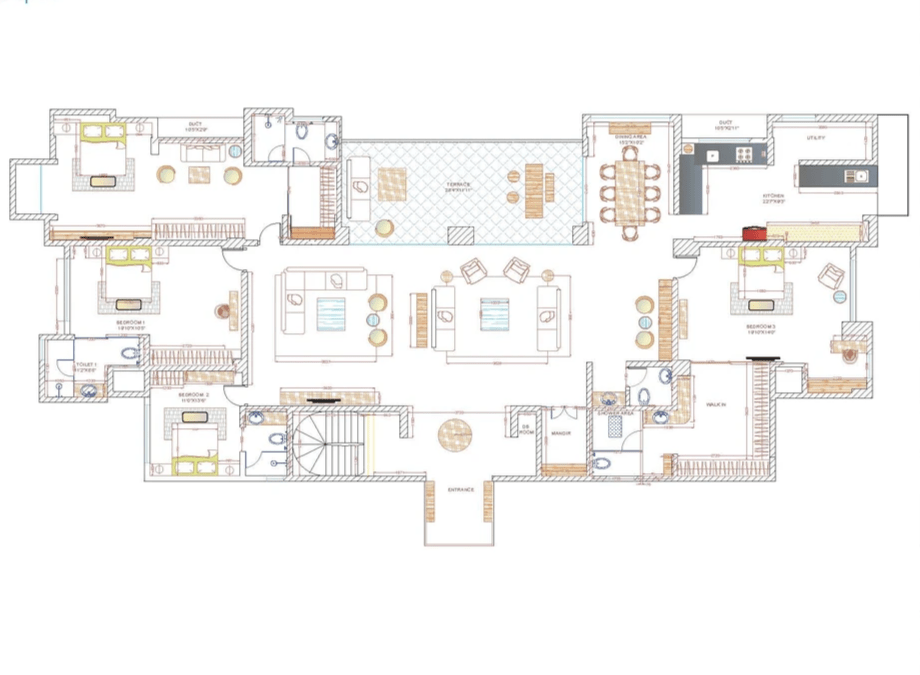
Floor plan
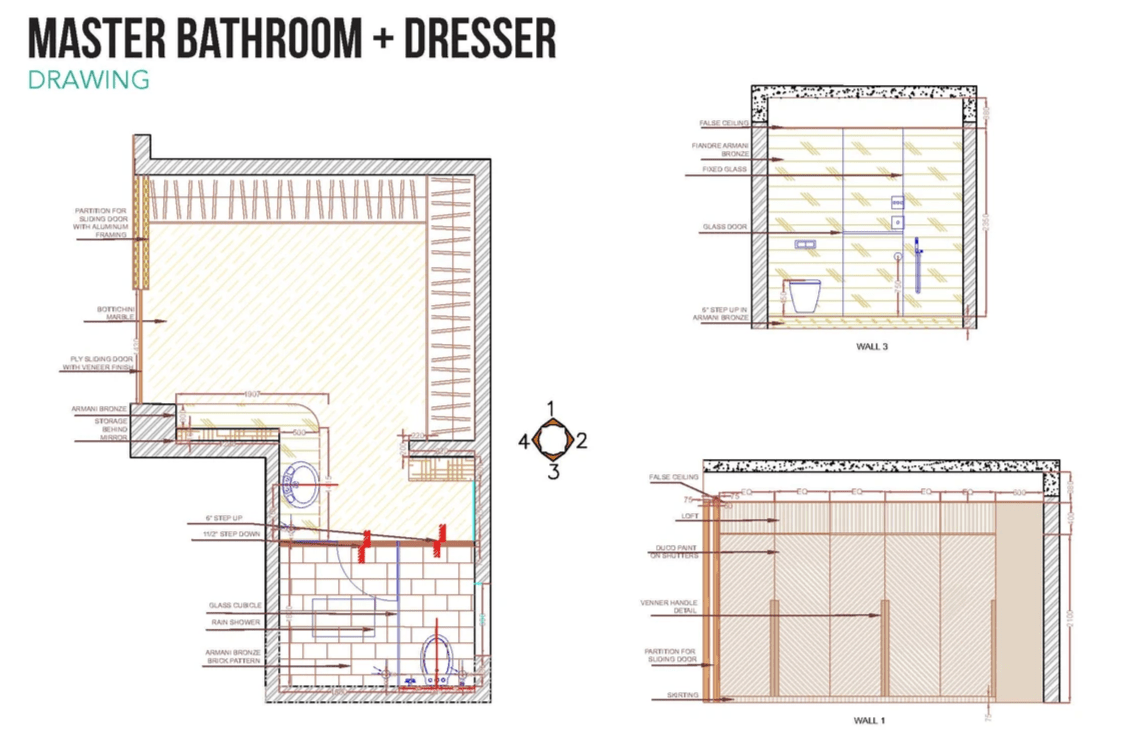
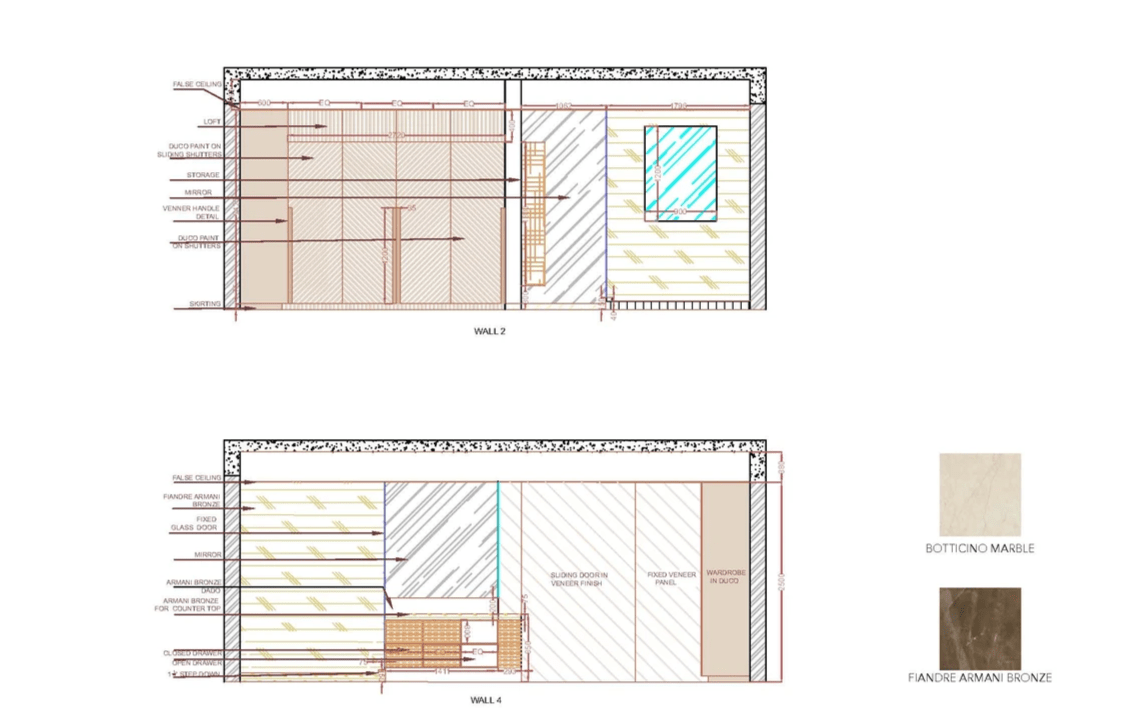
Master bathroom and dresser
- Abode Platinum
AMPM Design | Internship
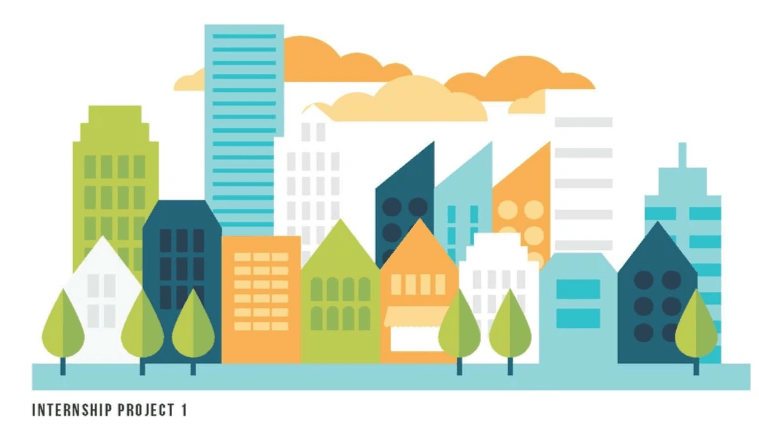
Mr and Mrs. Kapoor wanted to develop a high end residence with a little bit of quirkiness. Mr. Kapoor was a Restaurant owner and Mrs. Kapoor a Housewife. She loved to collect Art.
The scope of the project was vast, varying from layouting to electrical to market selections of the furnishings. Apartment had a spacious passage from where the two rooms branch out from both the sides. Straight path leads to master bedroom.
Carpet Area: 2500 sq.ft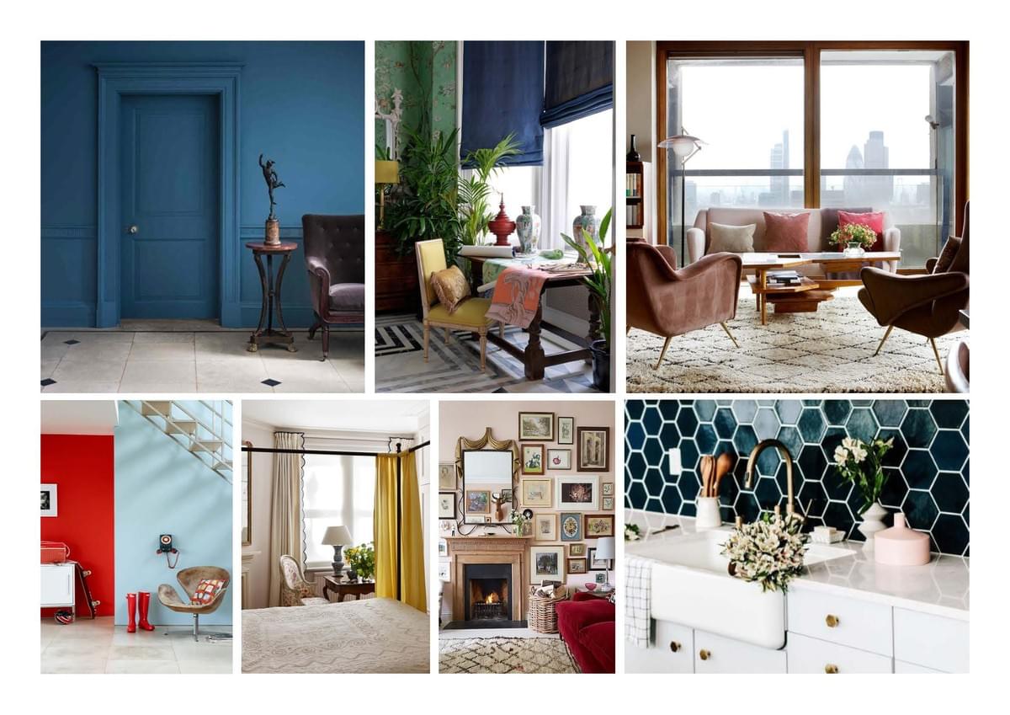

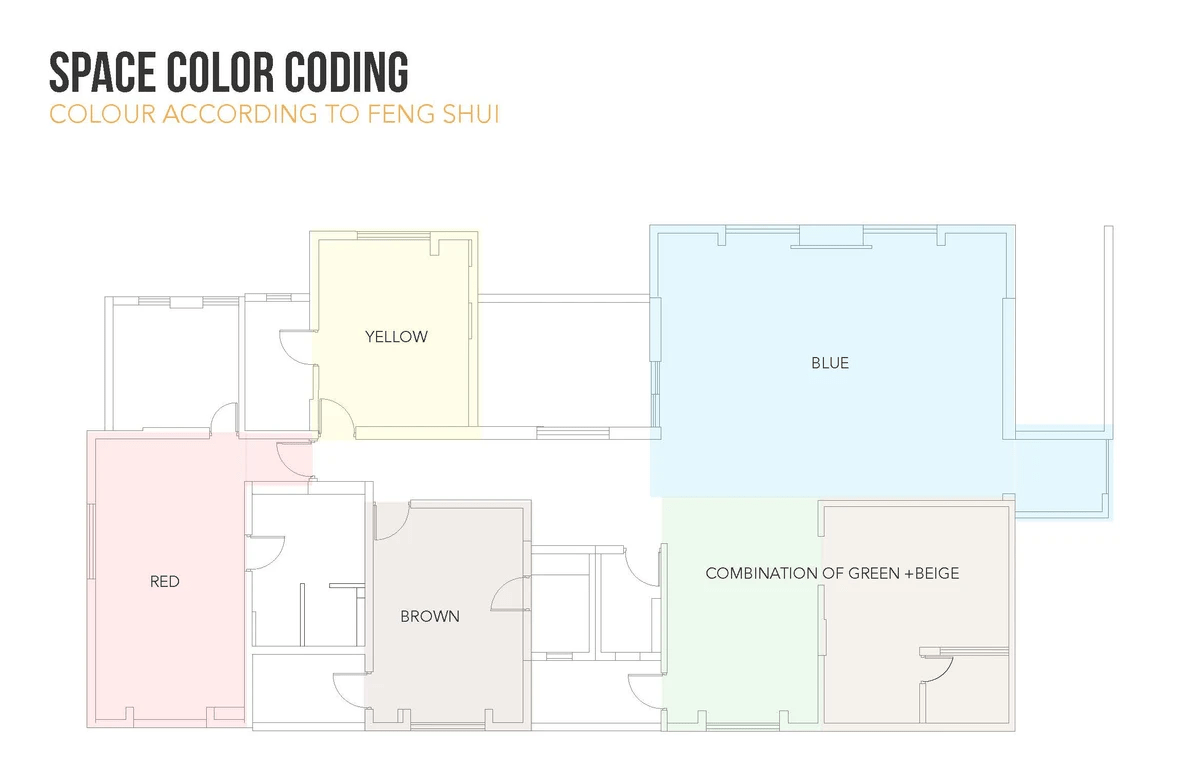
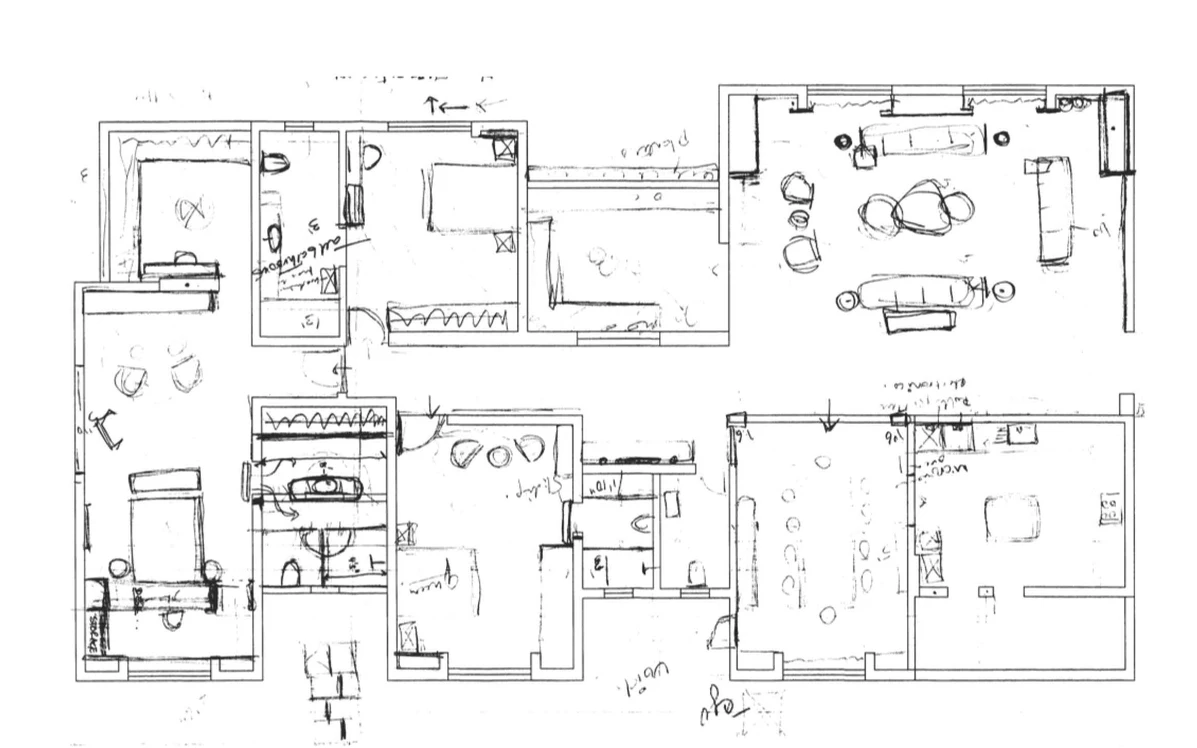
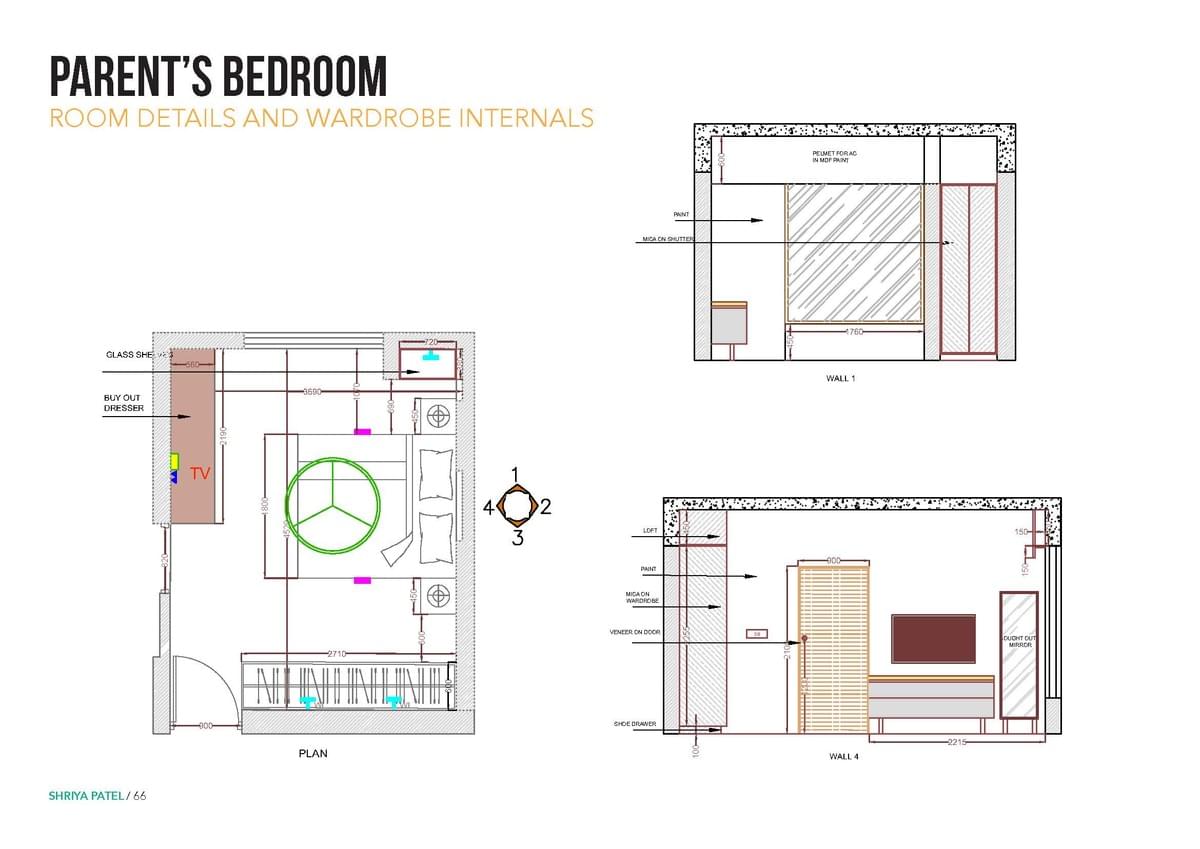
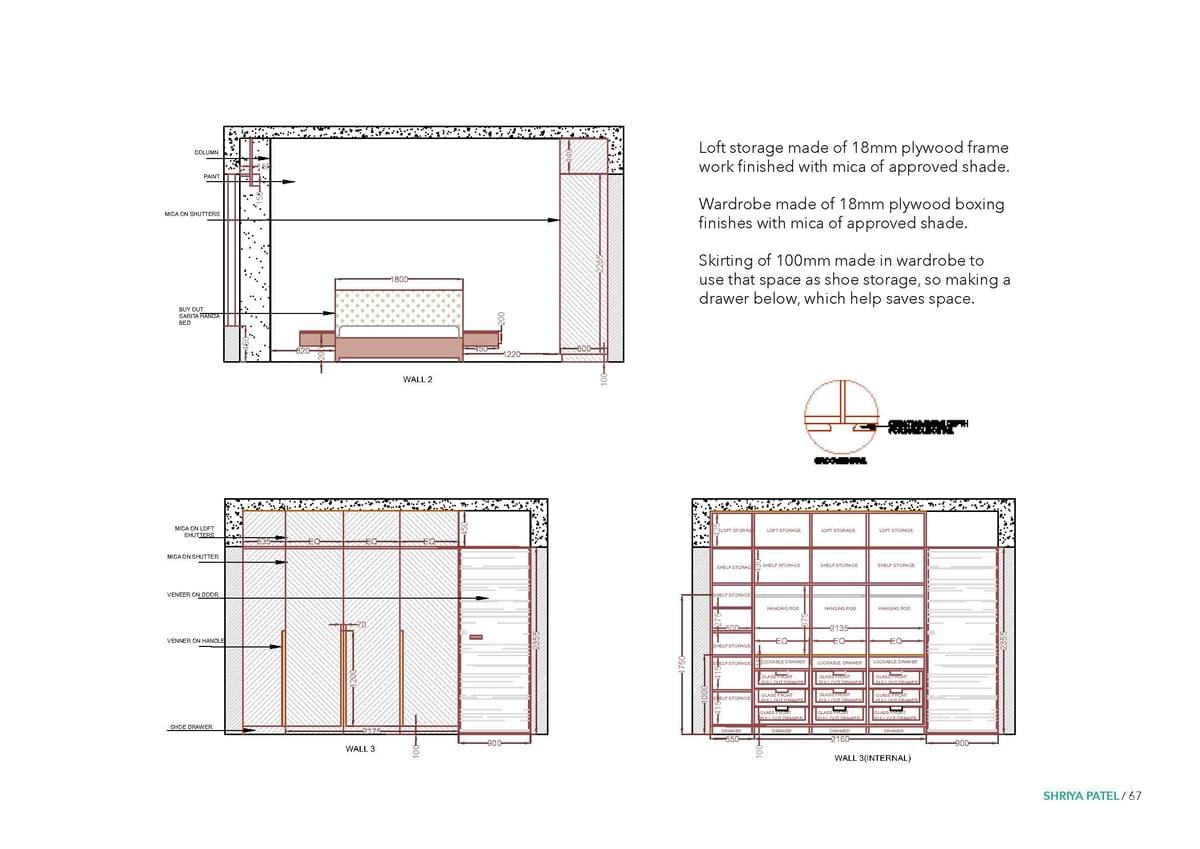
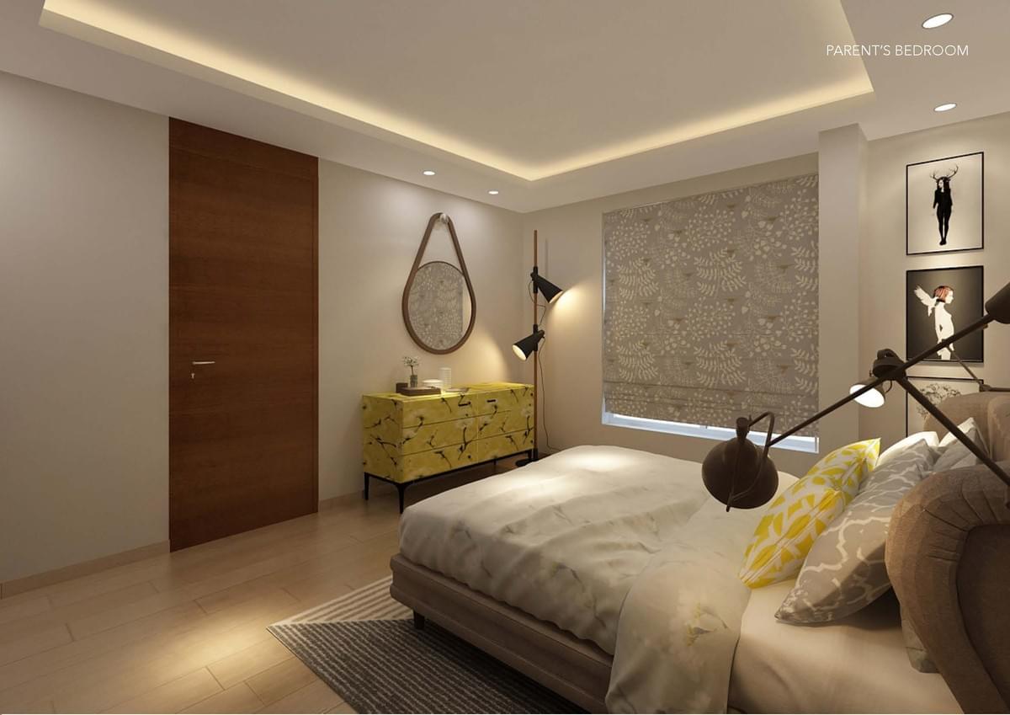
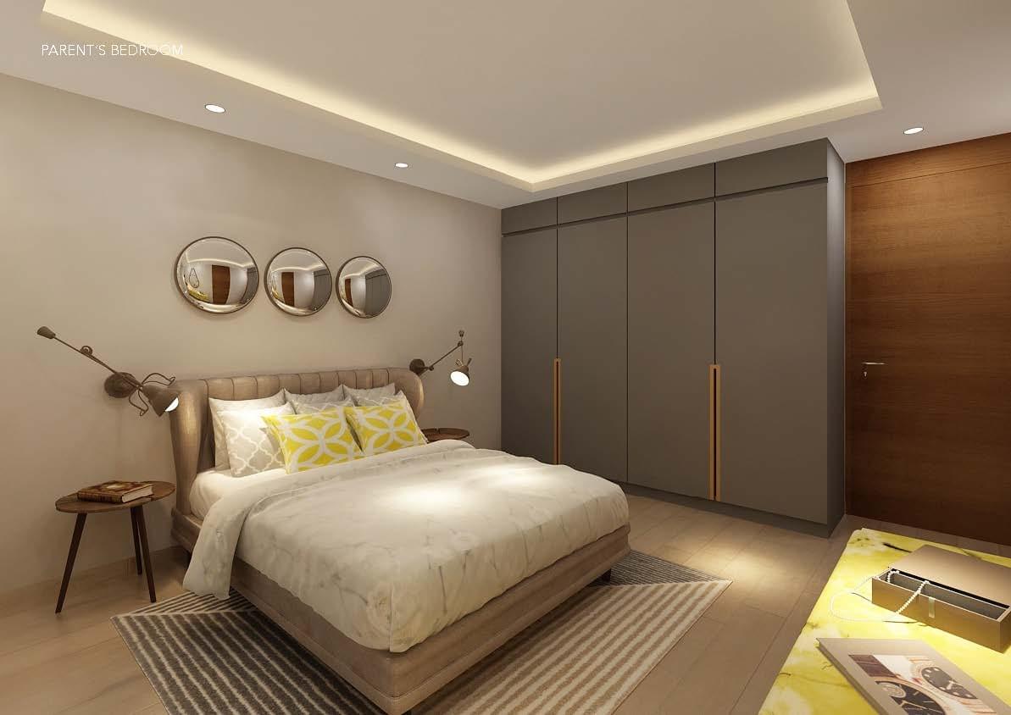
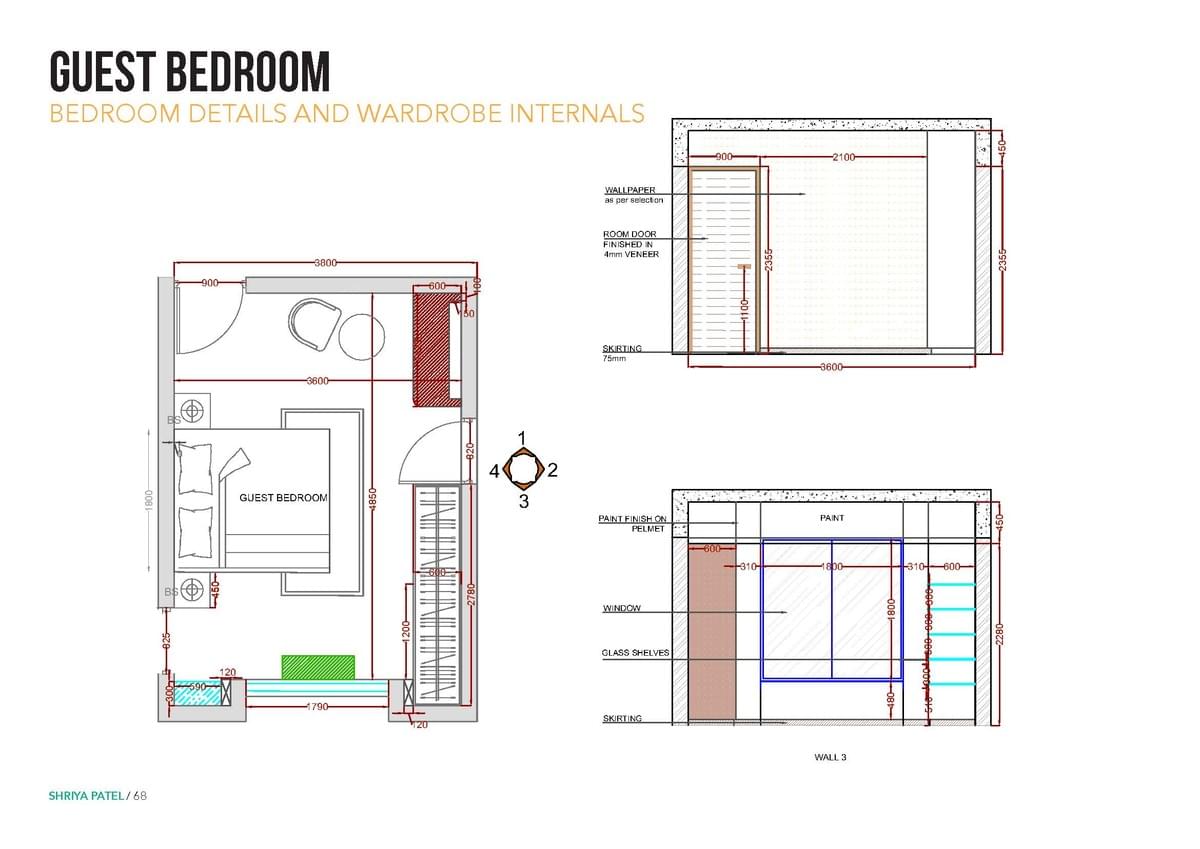
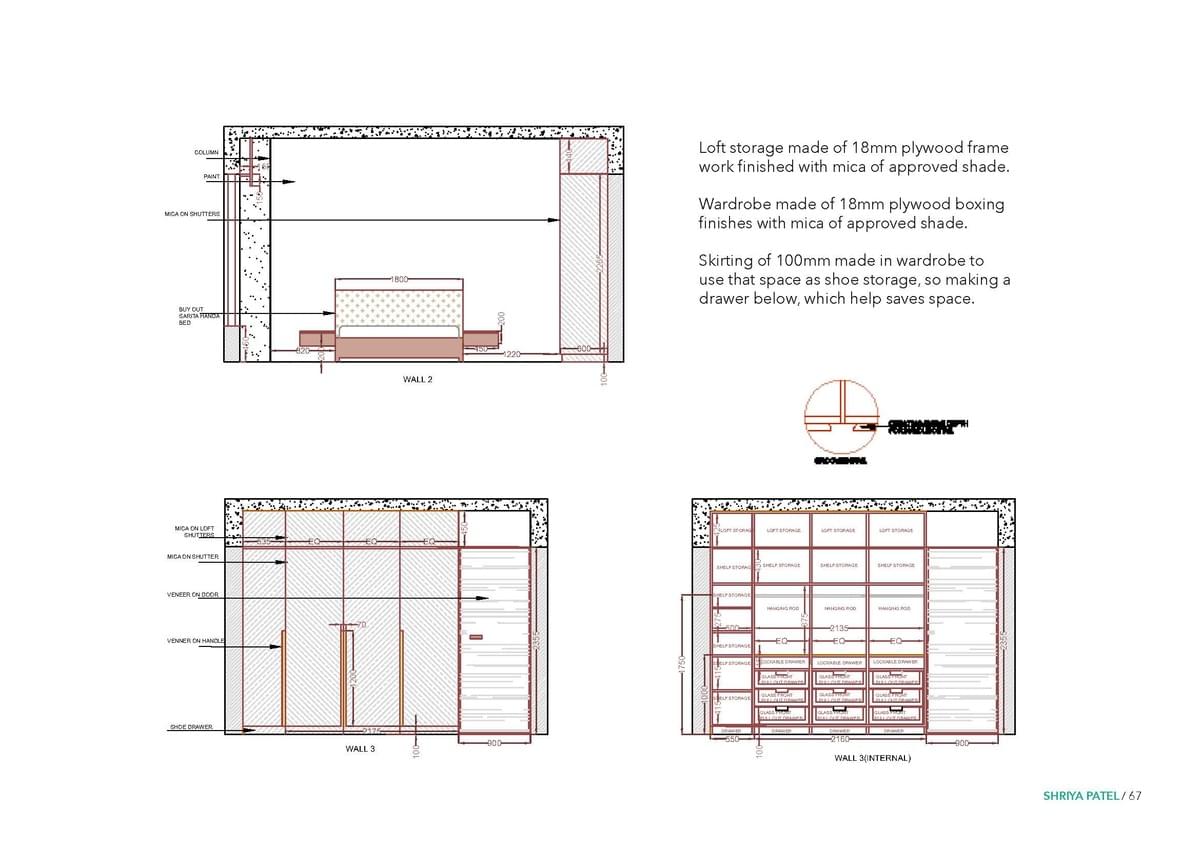
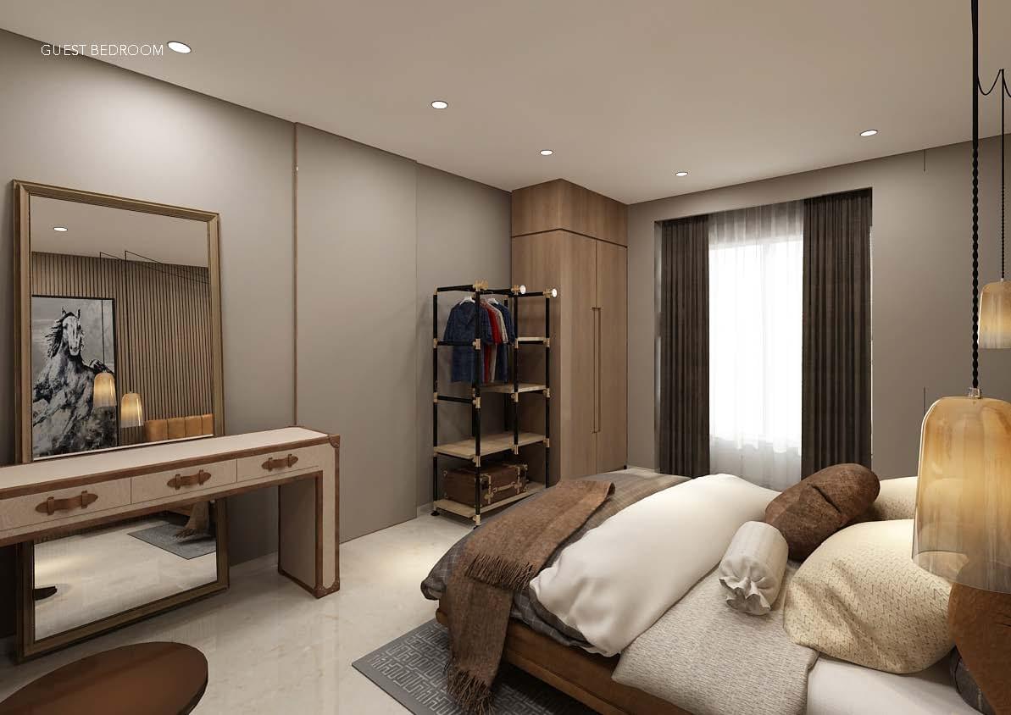
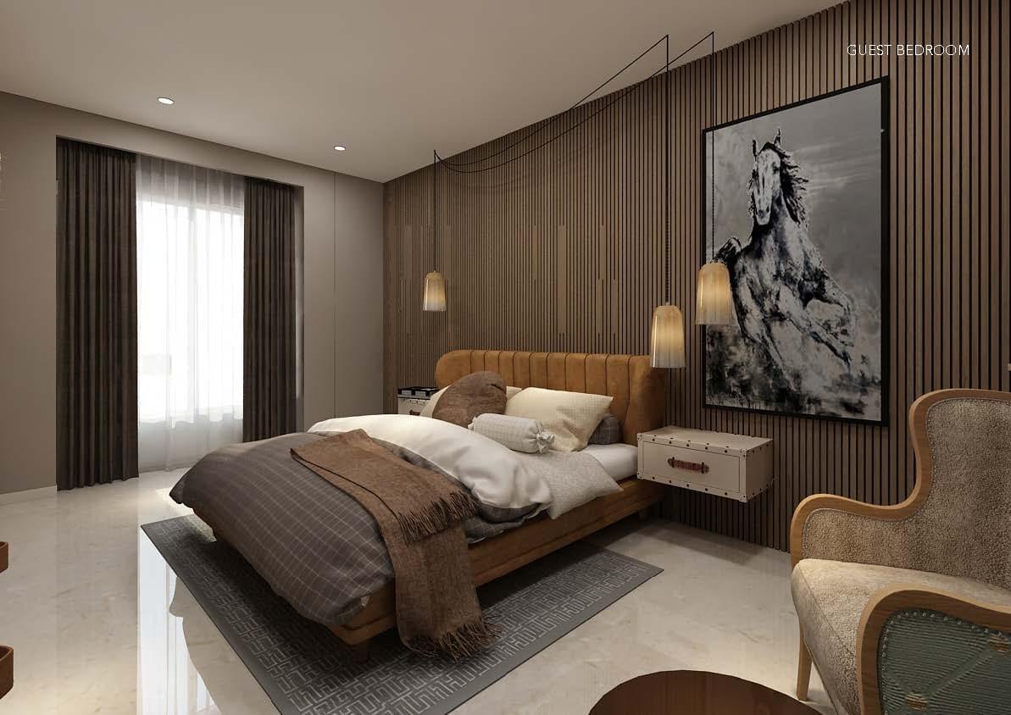
FF&E
Kitchen
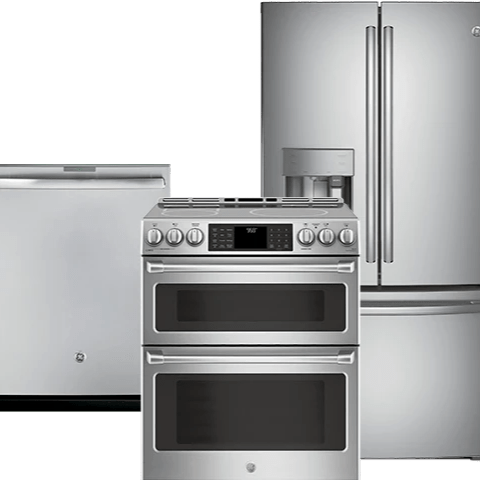
Silver appliances
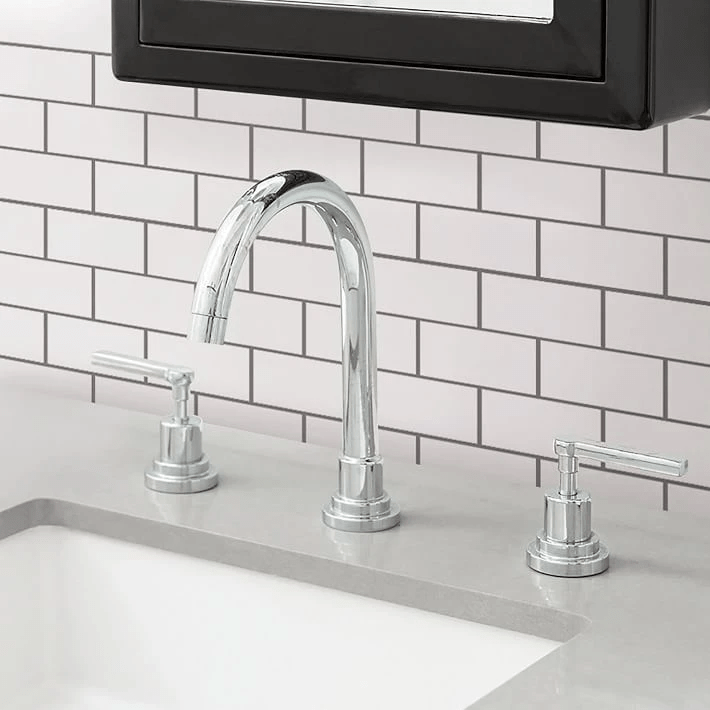
Back splash tile
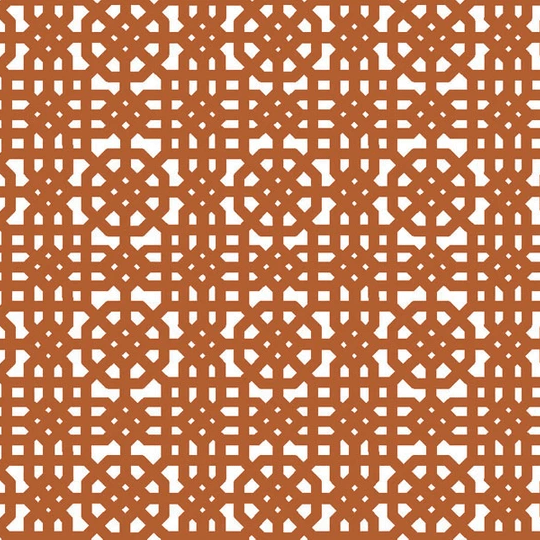
Zaali pattern

blue pottery tile

Kitchen chimney

Elevation
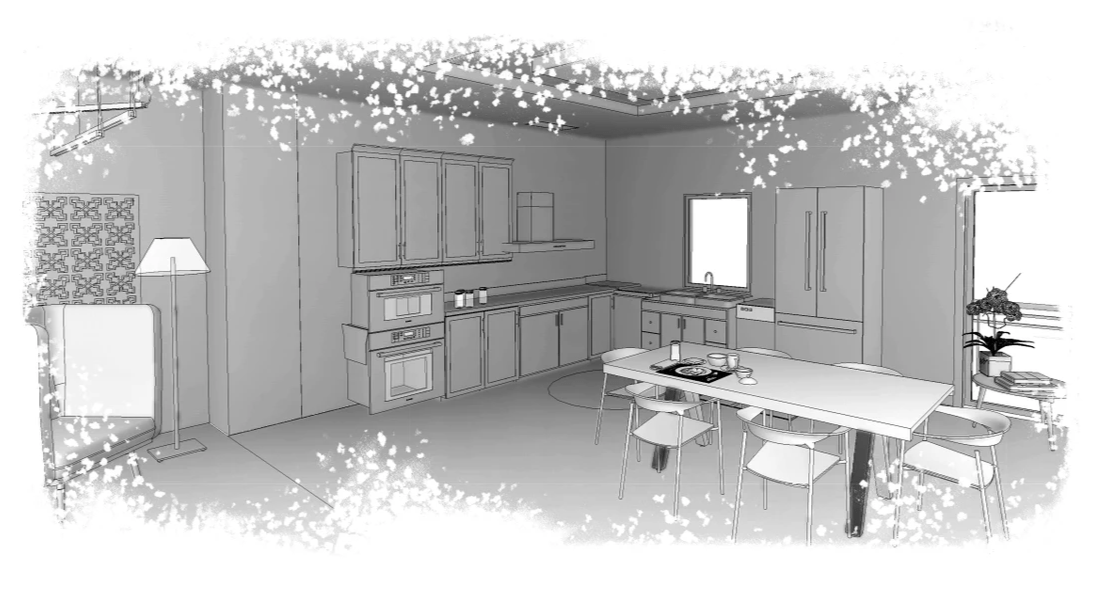
Kitchen view
FF&E
Bedroom
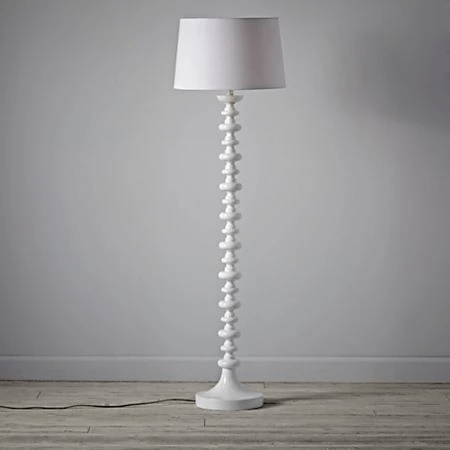
Jenny lind floor lamp
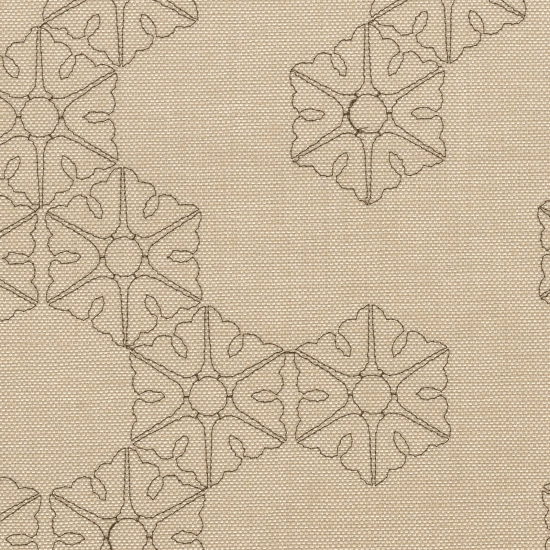
Genome Embroider F103
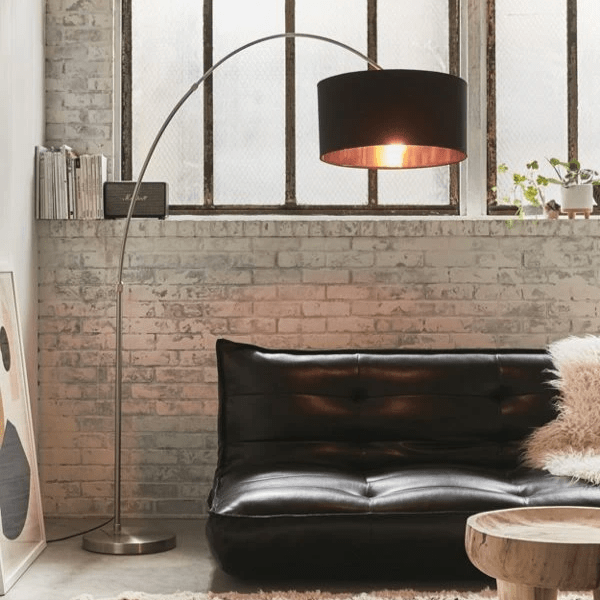
Salon floor lamp

Satvario Marble

Momentum textiles
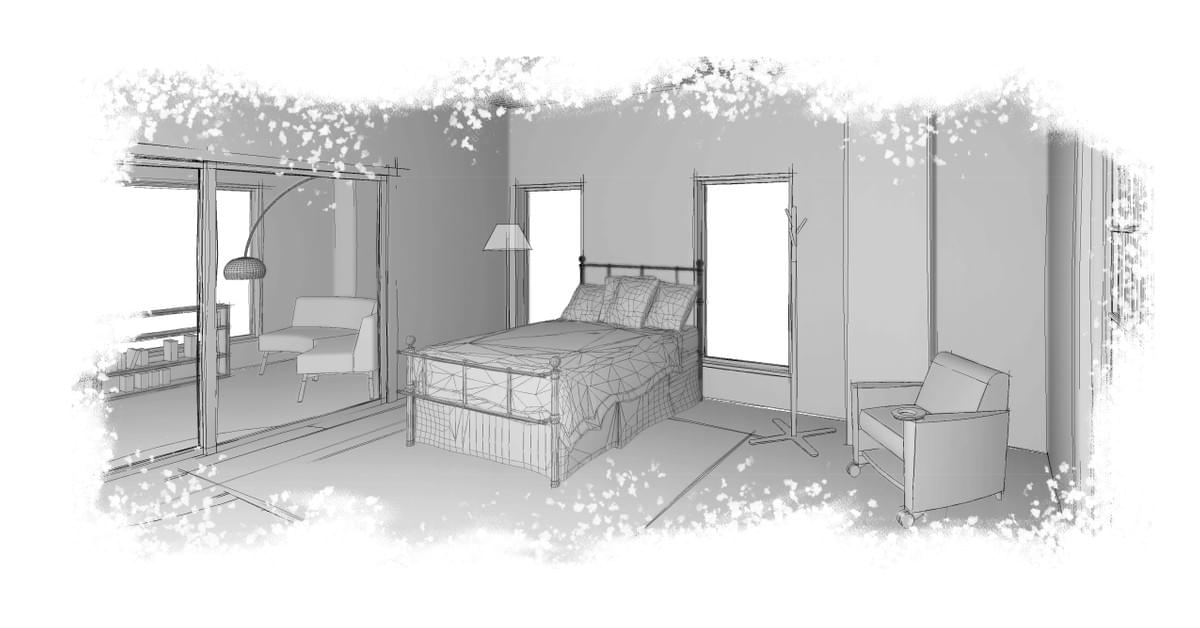
Bedroom View

Bathroom Plan
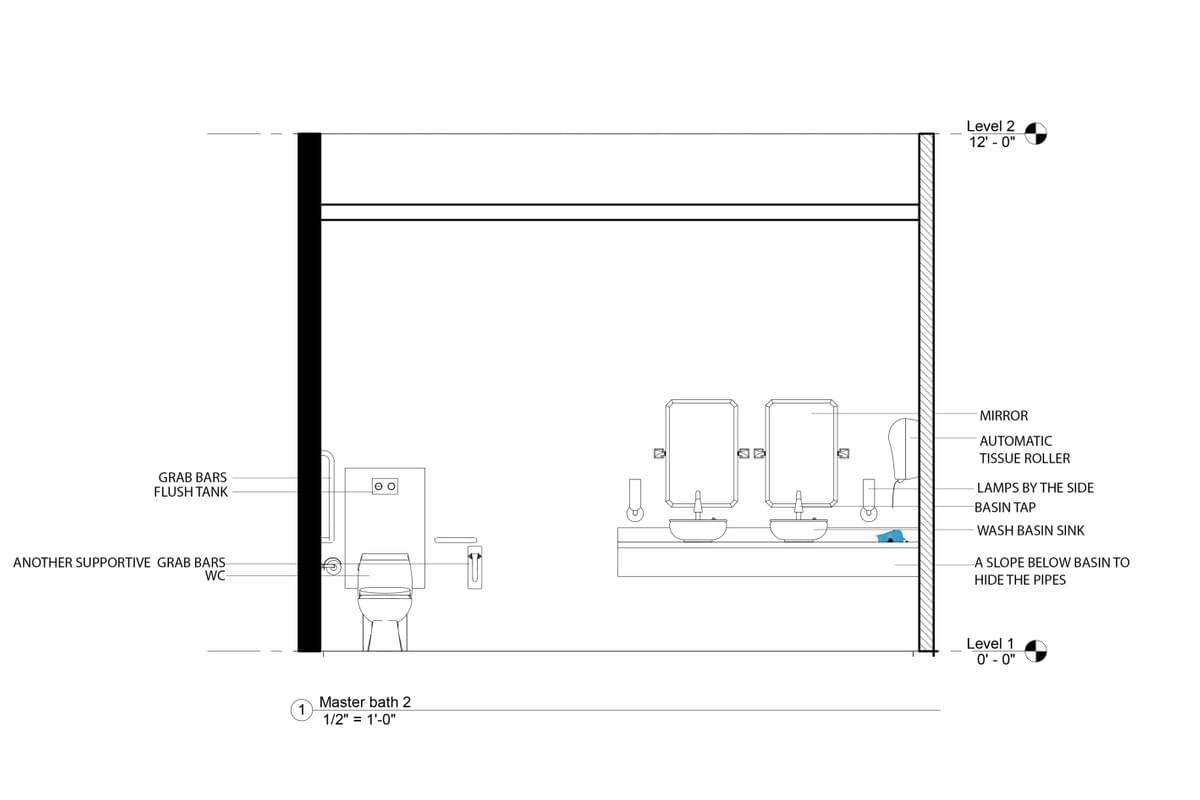
Elevation 1
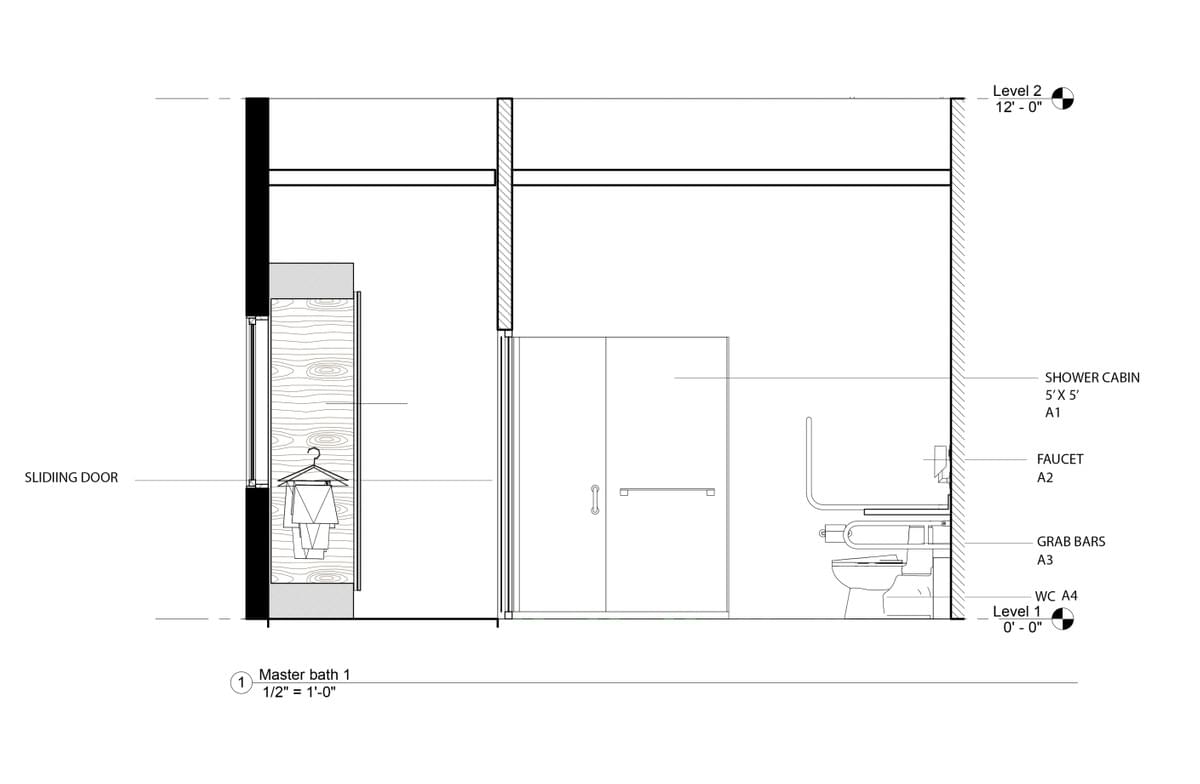
Elevation 2
FF&E
Living Room
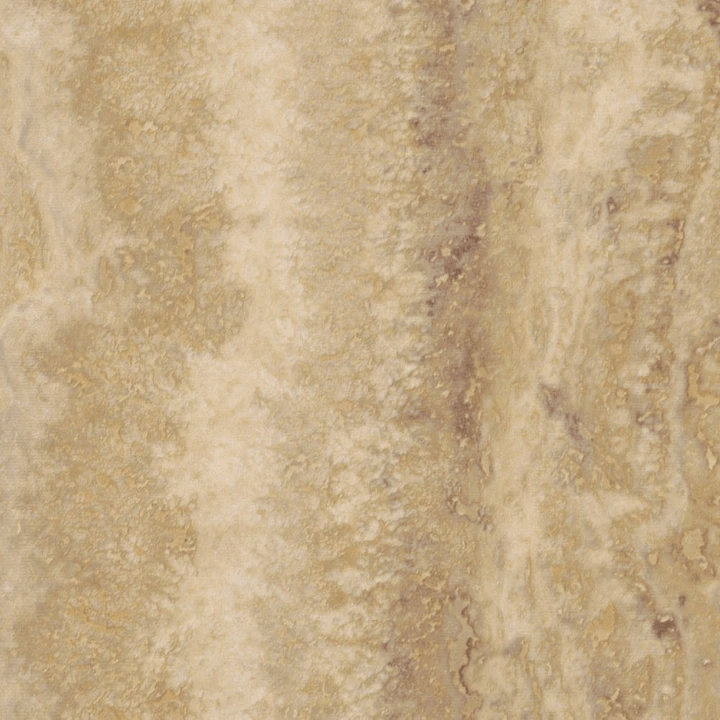
Solid Vinyl Allure Tile
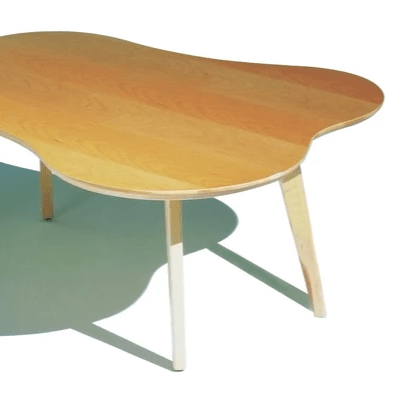
Risom Amoeba Coffee Table

Persian Rug
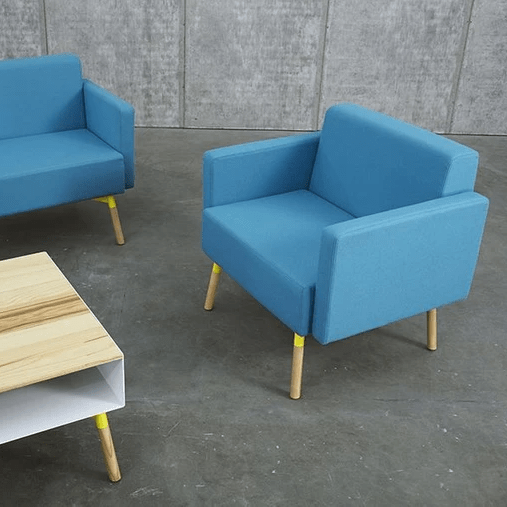
Tombolo Sofa Series
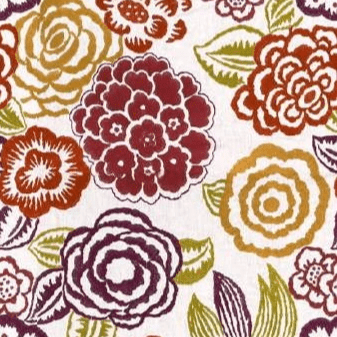
Floral Upholstery
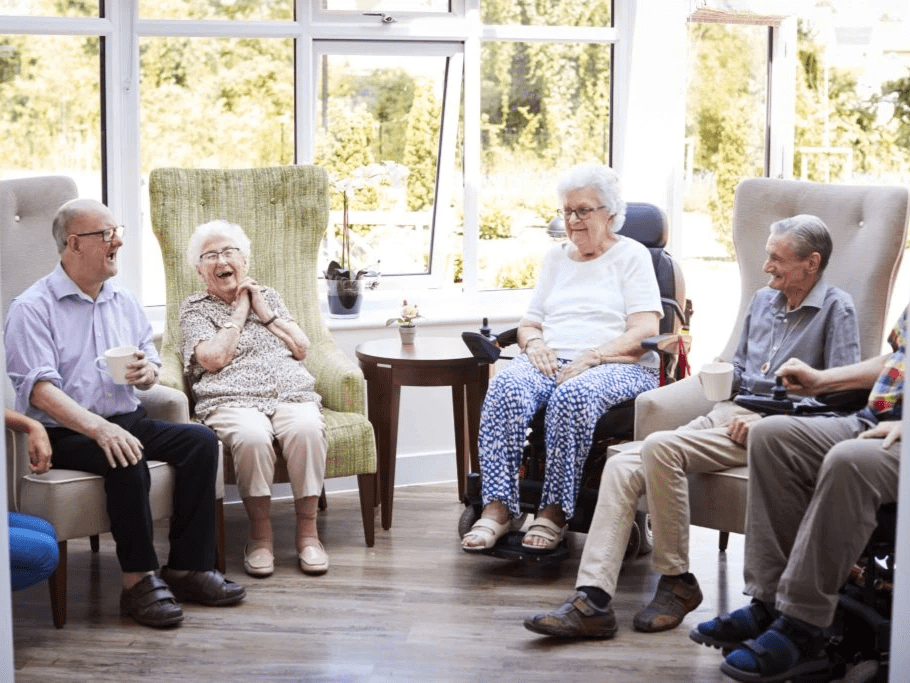

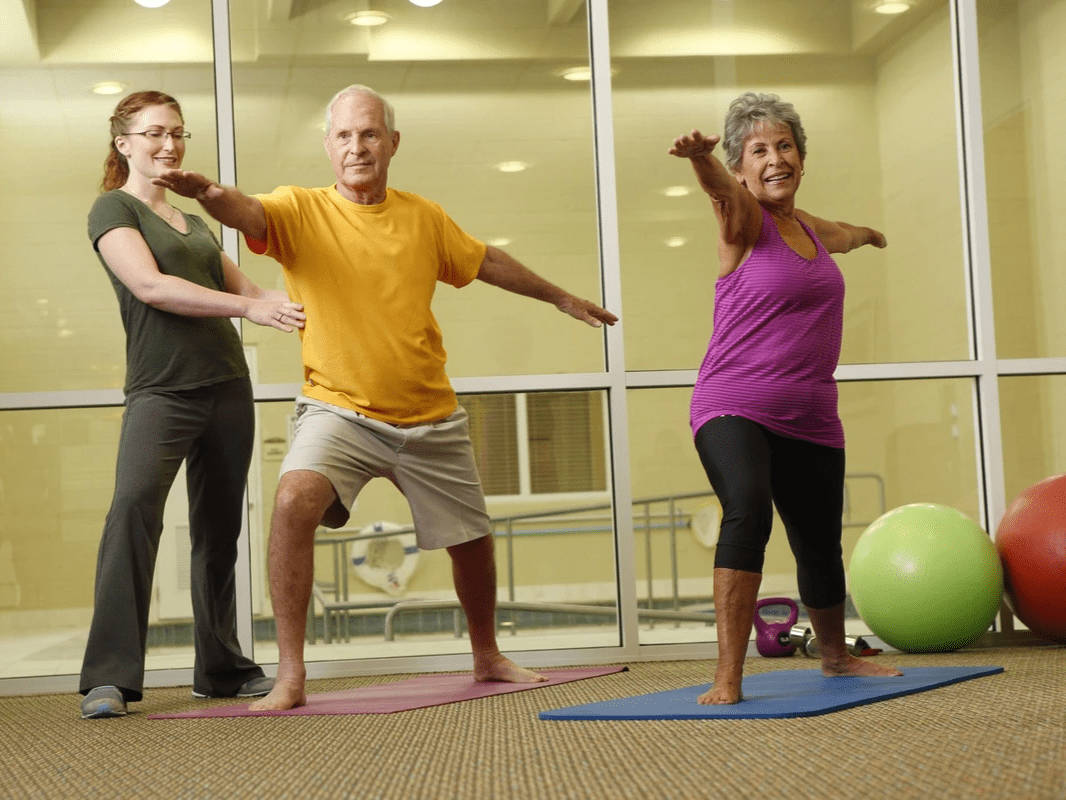
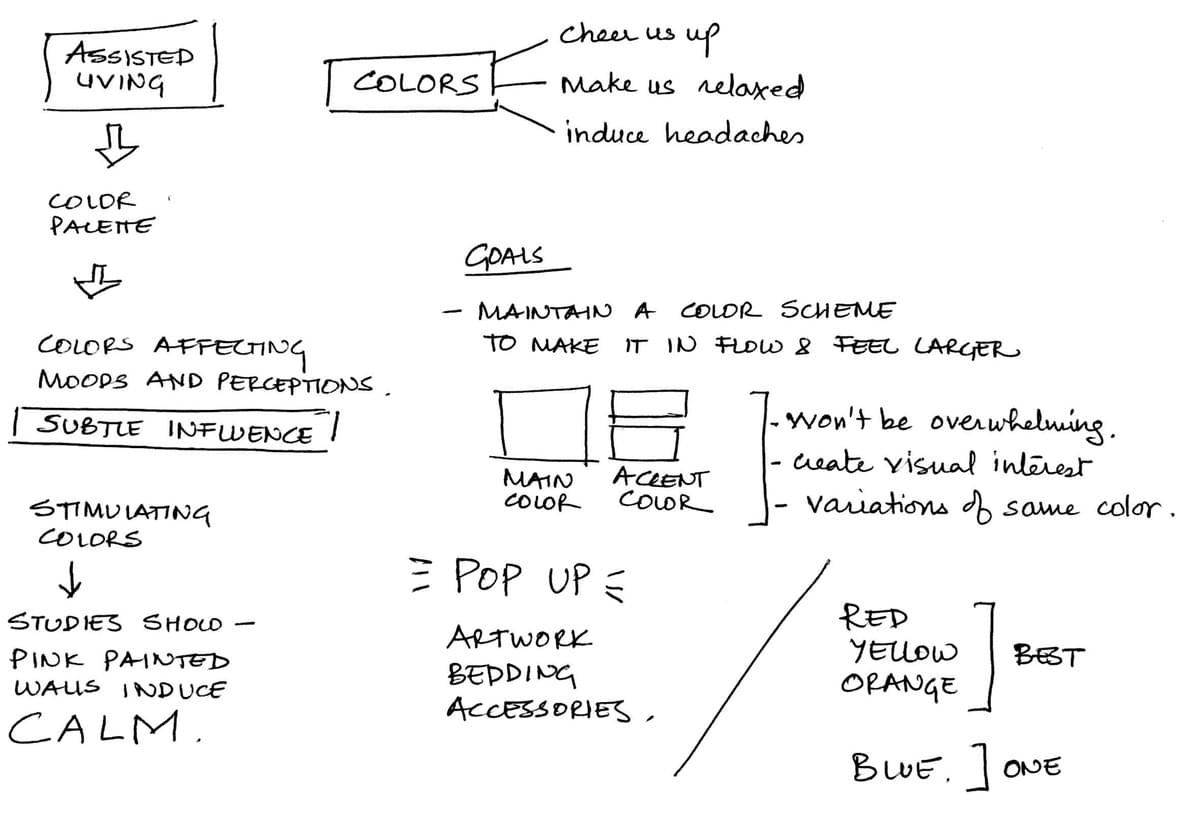
Concept Statement
Mohammad and Mounes prefers to call their unit Dwelling, a home away from home. The floor plan of Shirani’s unit has a master bedroom attached with walk in closet and bathroom. Dwelling has a subtle way of Iran travelling in with them in few aspects through artifacts and art. Keeping the form and values intact through a vibrant palette. Decorating dwelling was their favorite time pass. Their house is a combination of Iran architecture motifs with a modern style blend.
Spending most of their time in Tehran, Iran both of them have a typical traditional mindset in few aspects otherwise they have modern outlook towards things.It’s not the years in your life that count.
It’s the life in your years.Abraham Lincoln
Ideation Sketches
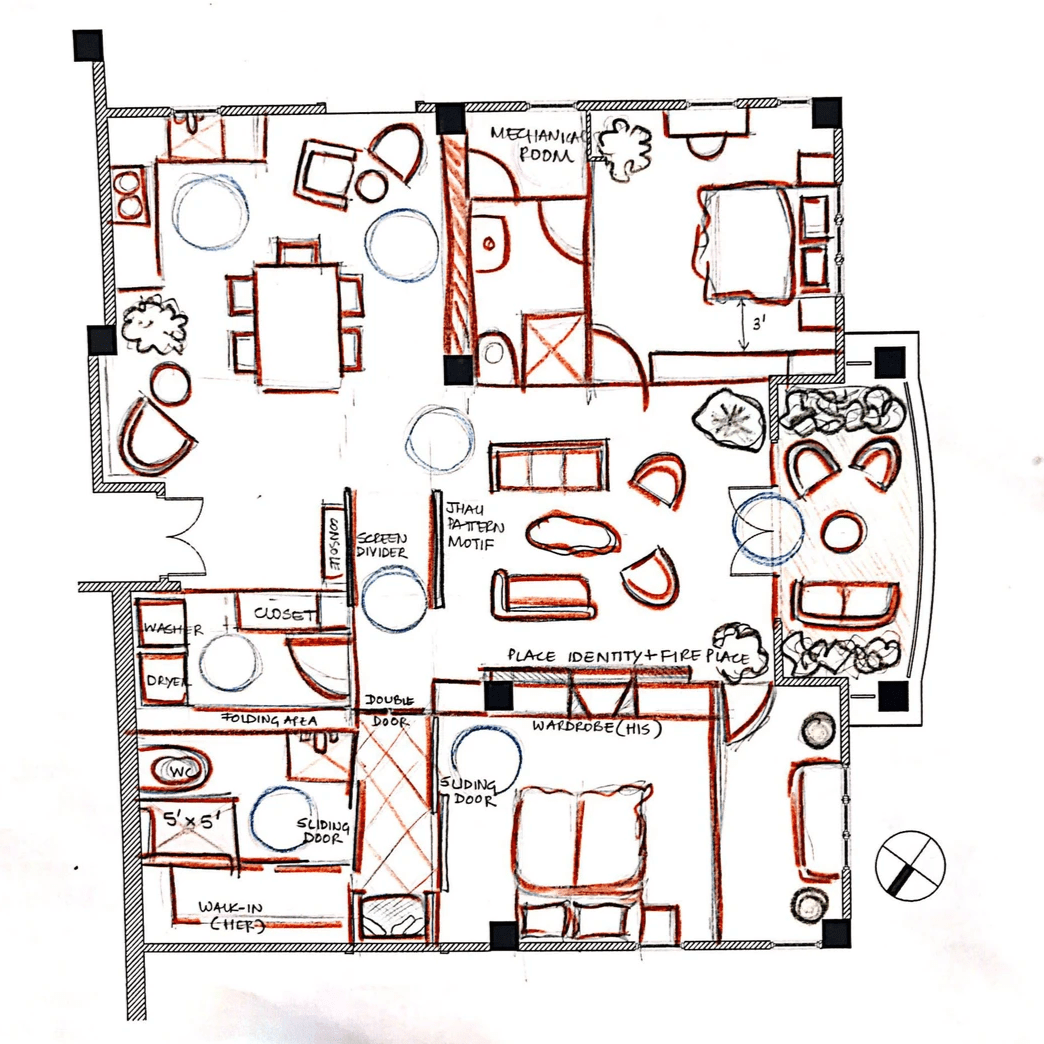
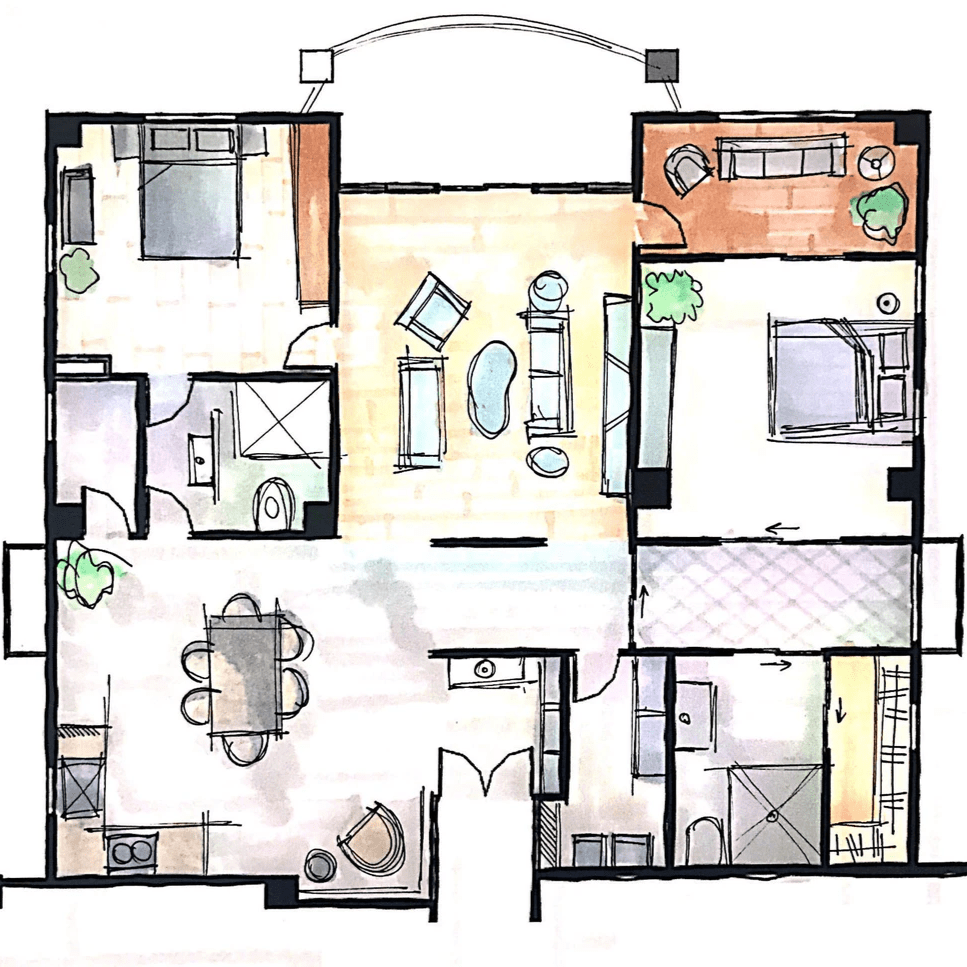
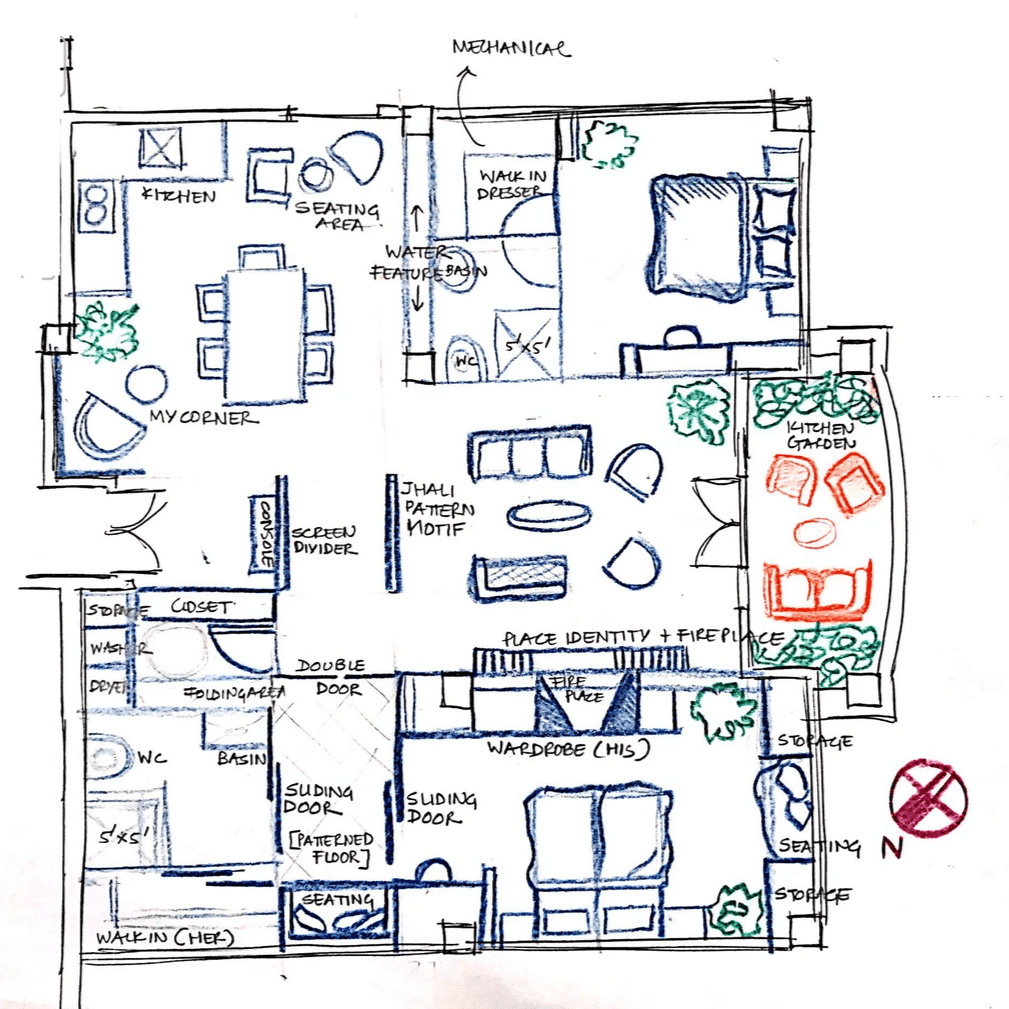
Floor Plan
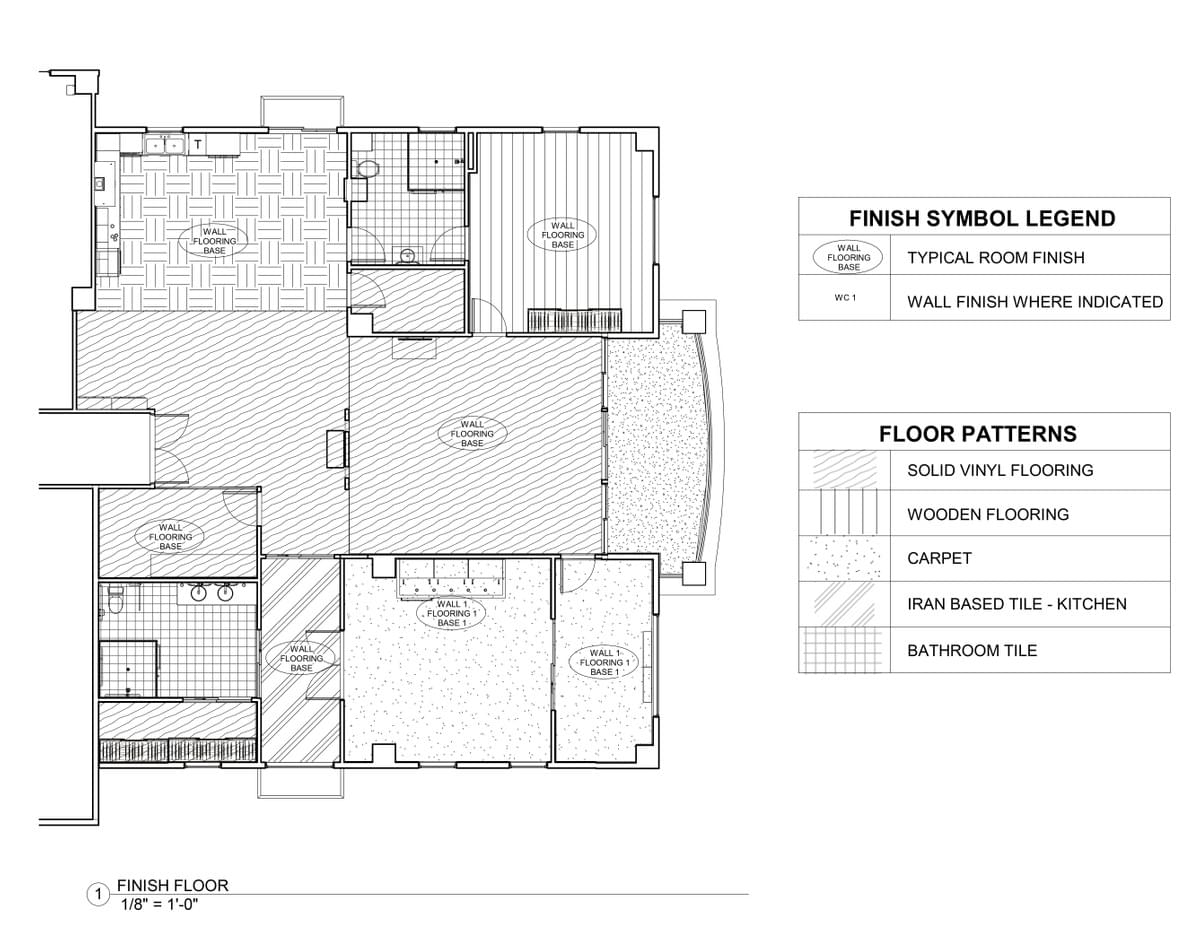
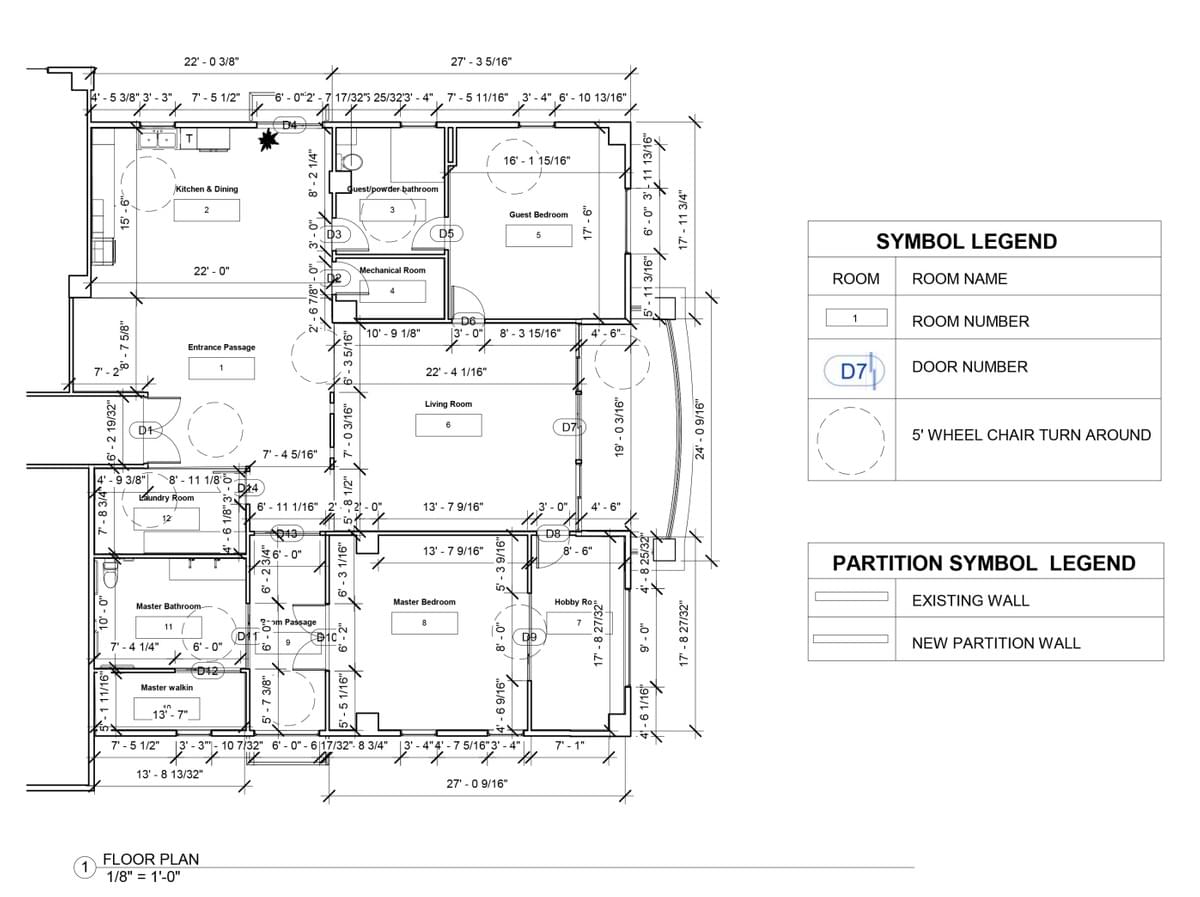

Entrance Elevation
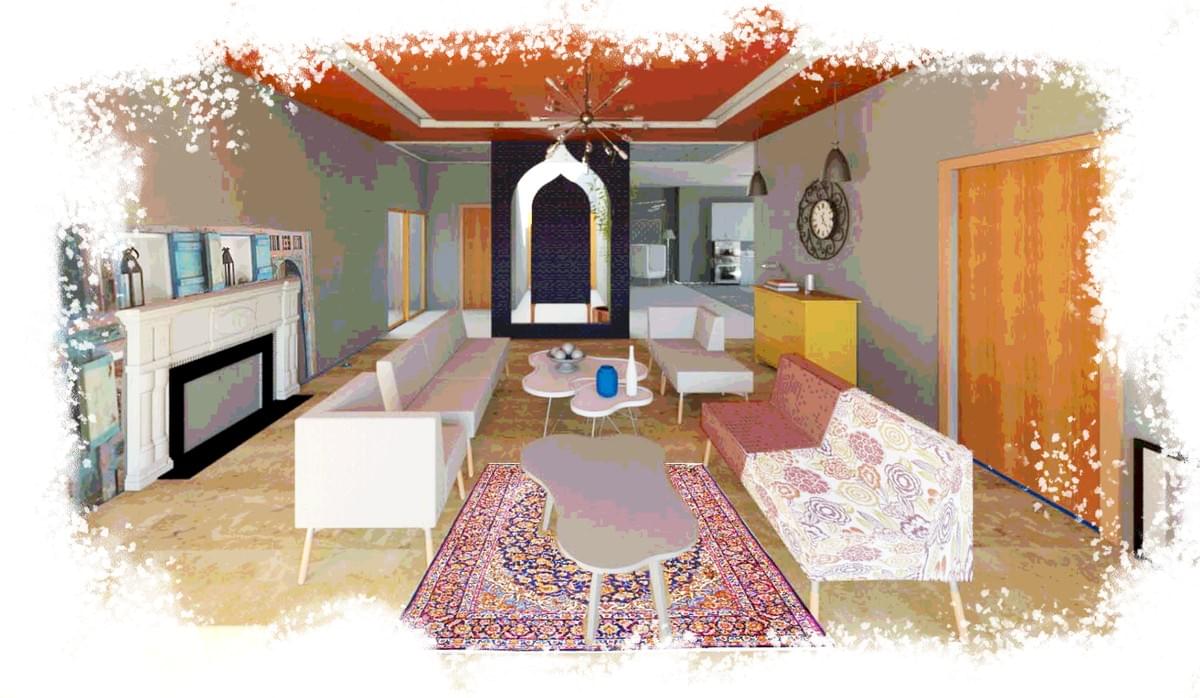
Living Room render
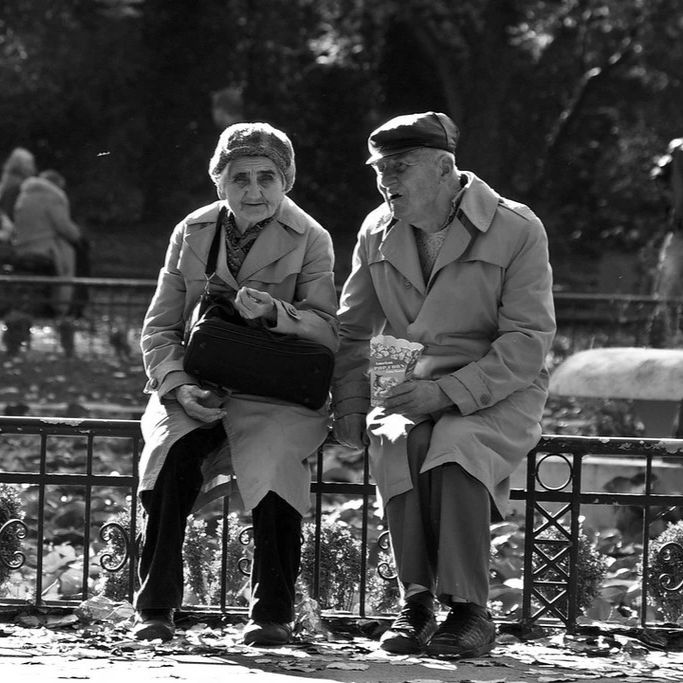
Senior Living
''You have to embrace getting older'' - Meryl Streep
Mohammad and Mounes Shirani just celebrated their 50-anniversary last month. Mohammad has always been very supportive and worked his life to succeed in achieving his goals. Year ago, they met through family friends. When Mounes was pursuing her Diploma and Mohammad had just finished his Bachelors in Health & Science. Mr and Mrs. have turned 85 and 80 respectively. Talking about their children, they have three daughters who are settled in different parts of states while 3 sons, 2 in states and 1 in Toronto, Canada. Raising up six children was a wonderful journey for both of them.Mr. Mohammad used to work for English Embassy back in Tehran, Iran while Mounes was a house queen who took care of children and their necessities. She never missed an opportunity to attend family parties. Other then that, her favorite past time activity which later turned into her hobby was to grow flowers and maintain a small kitchen garden.
It’s said Iranians are family orientated and artistic person by nature. Mohammad used to do painting and pottery in his free time. Couple had a typical traditional mind-set about particular things which makes them even more special. Over the years they have managed retirement earnings very well and own few properties too. Both Mohammad and Mounes had an active lifestyle until they reached their mid-seventies. When you grow old, your body and bones get old too. Now Mr. Shirani has blood pressure problems and faces difficulty in hearing, this lead him to tend to to forget things. While Mrs. Shirani has diabetes problems, she also faces difficulty in walking, earlier she used to manage with a cane but now she uses a wheelchair for assistance. Mrs. Shirani also has vision impairment. Mr. Mohammad used to be a very fit and handsome man in his young age.
Senior Living
A home away from home
- Micro Living
For people who who dream of simplifying their life and downsizing their abode - Presenting tiny house
Concept Inspiration: BLOCKS

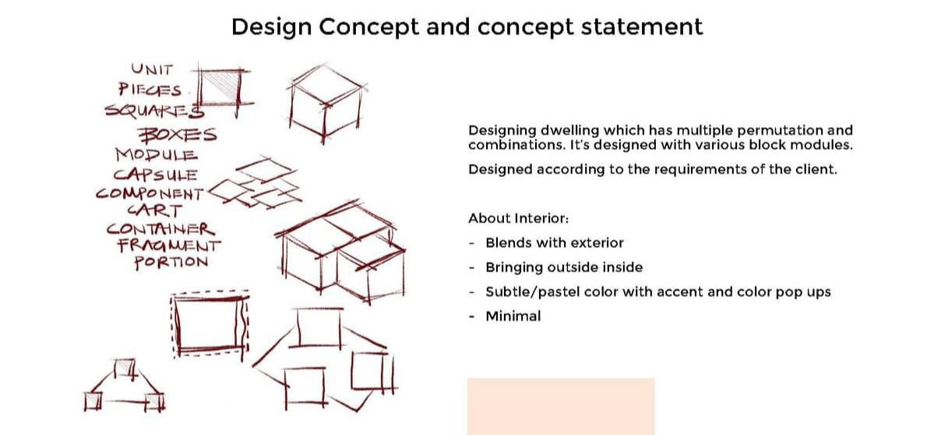

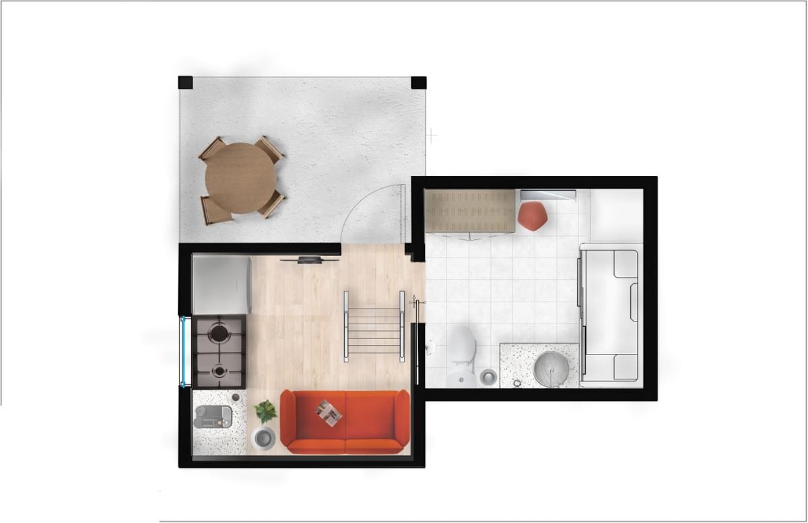
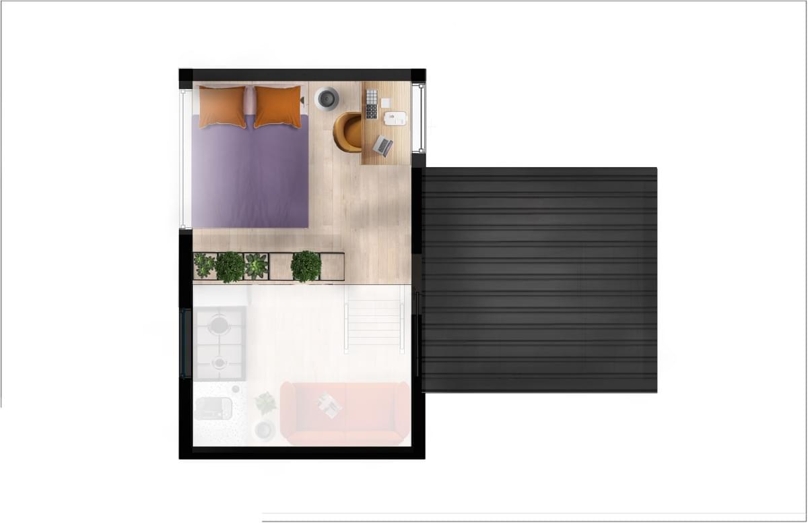
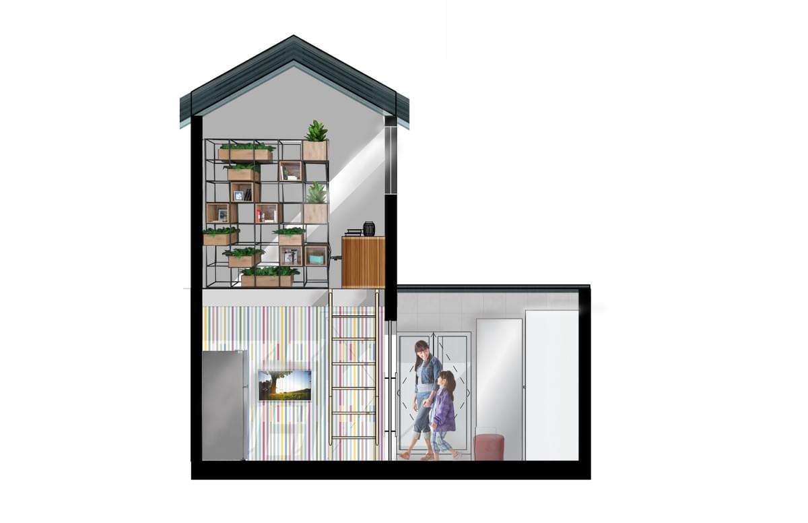
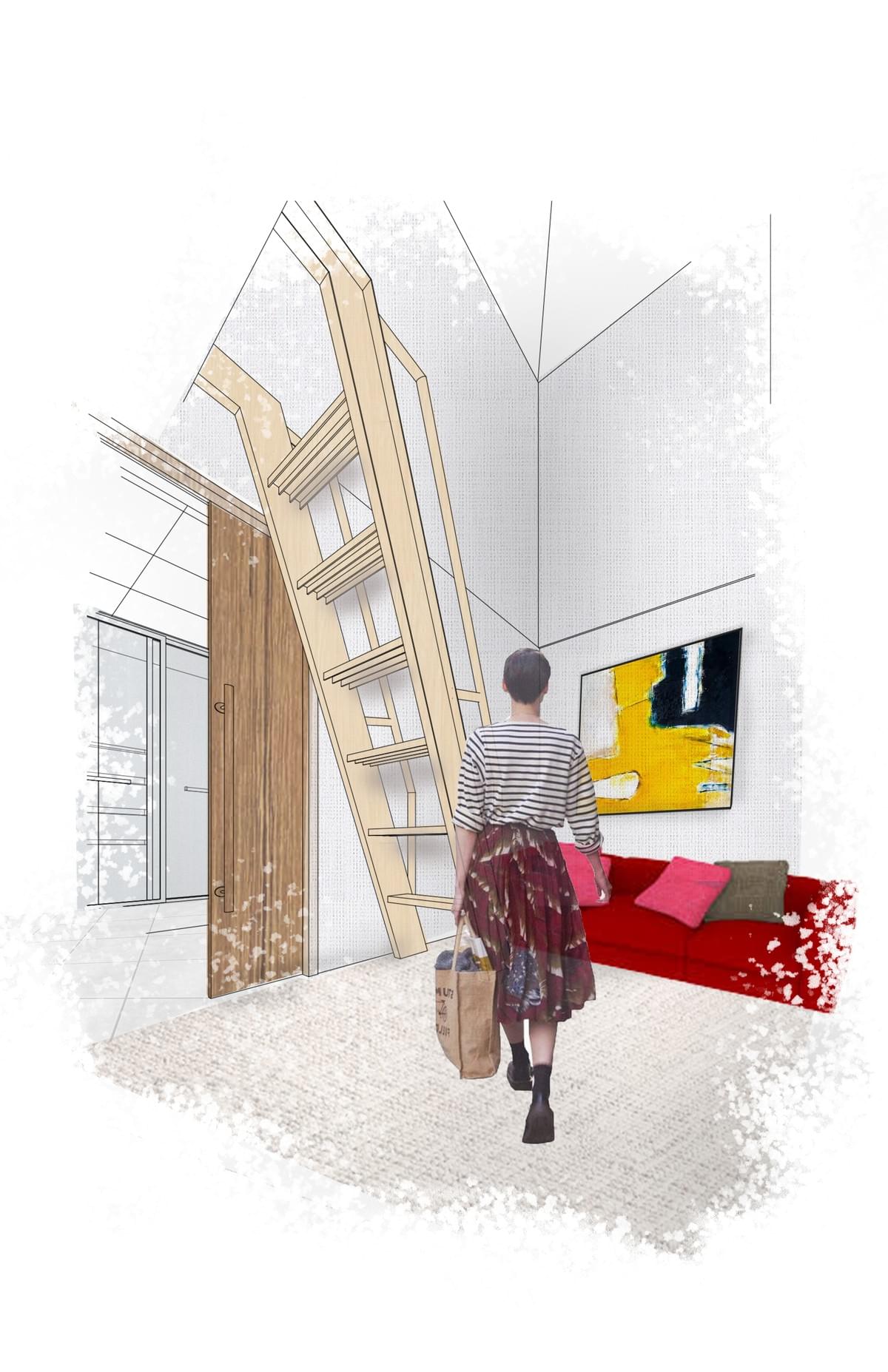
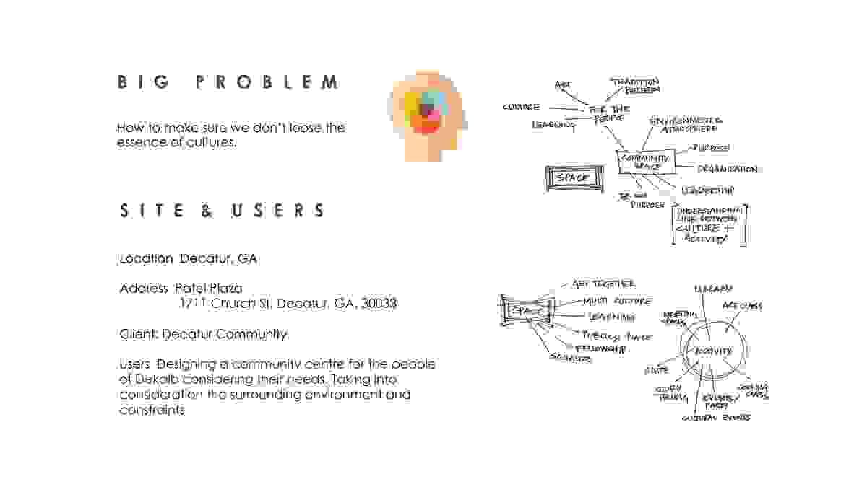
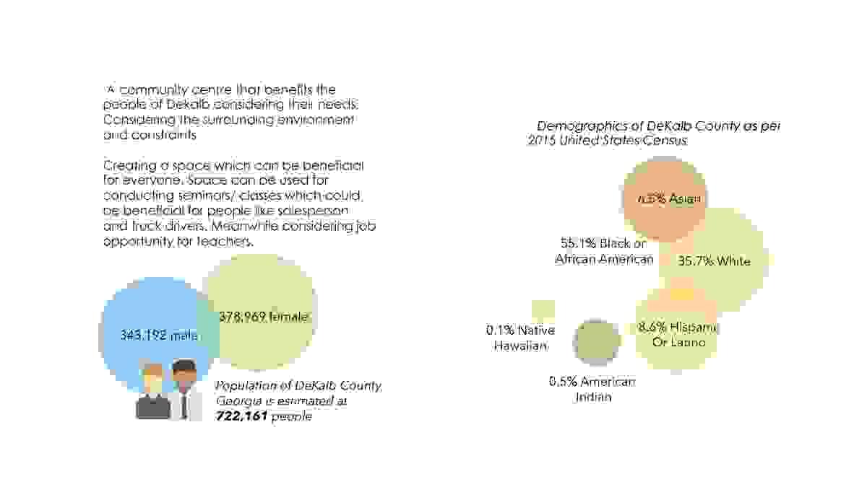

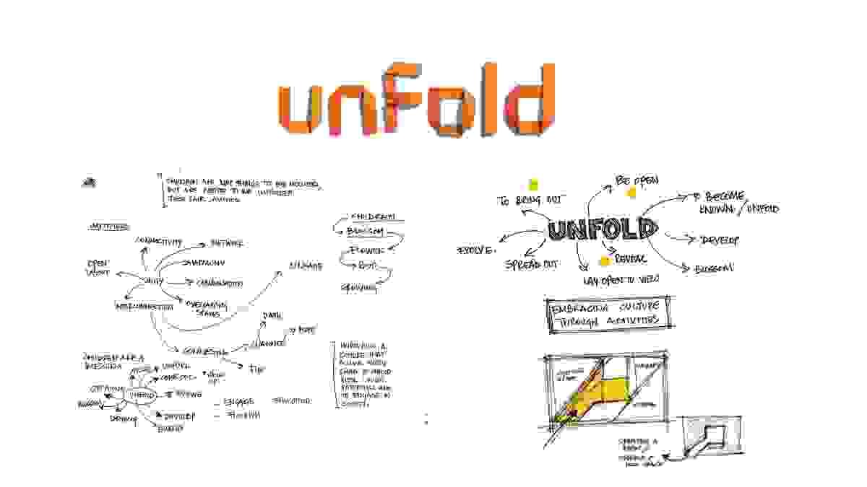
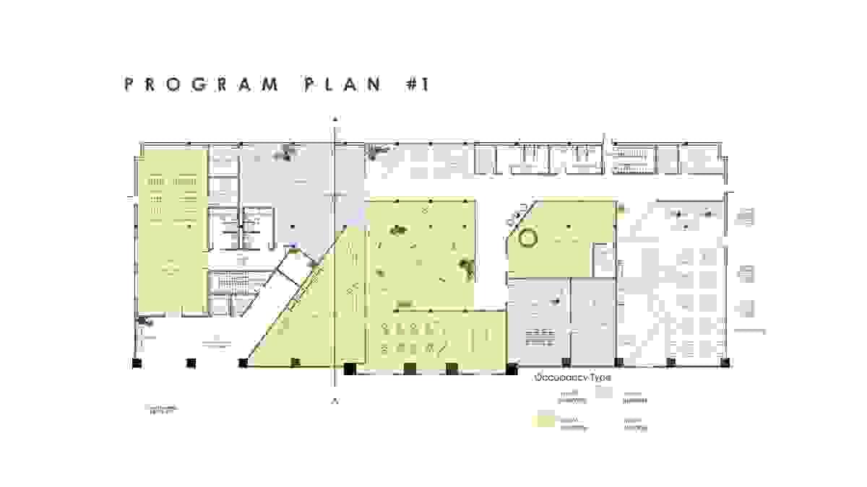
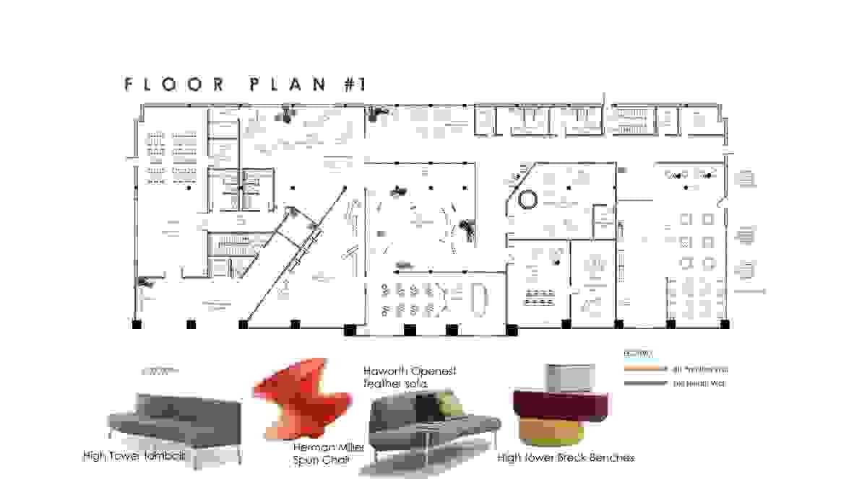
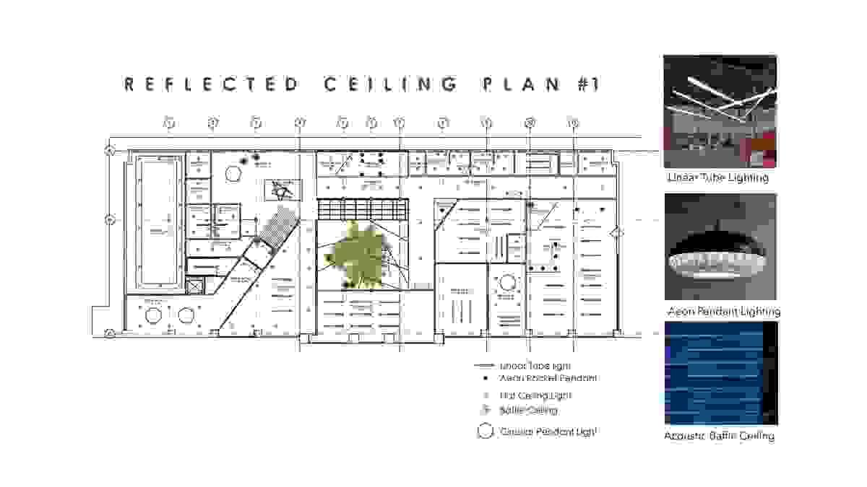

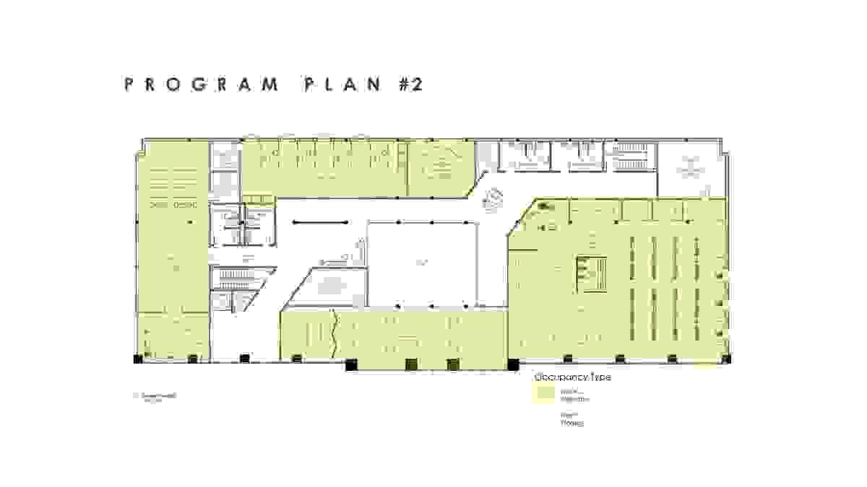
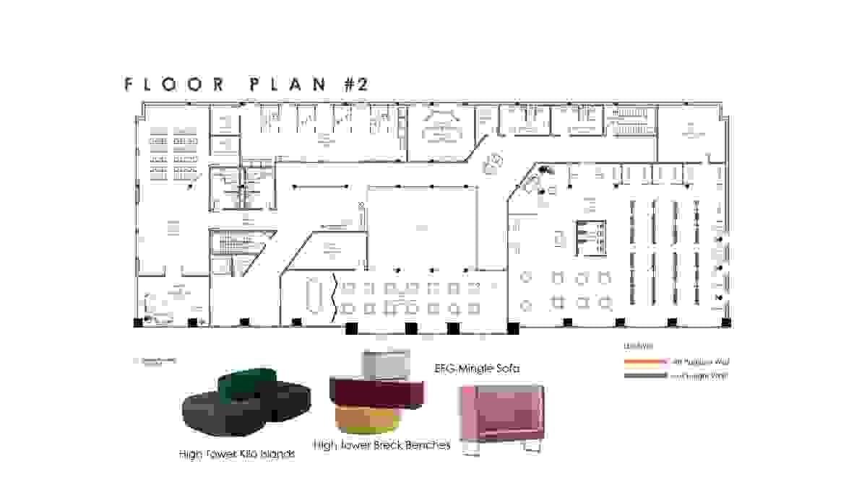


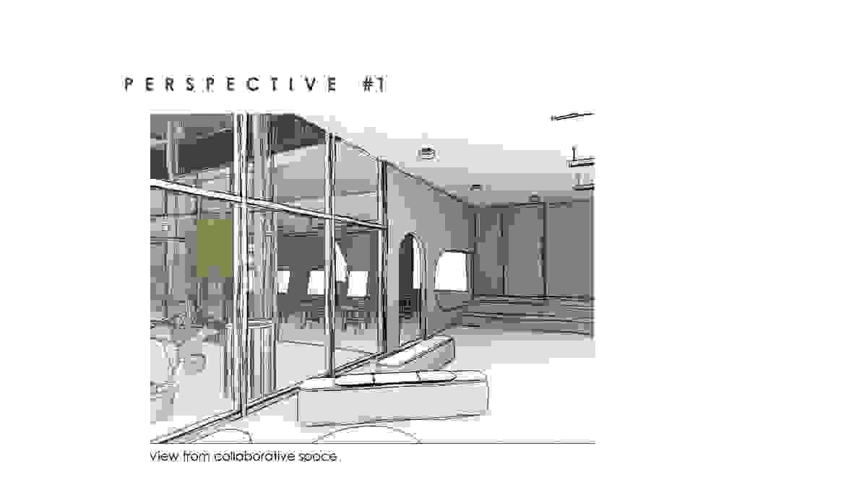
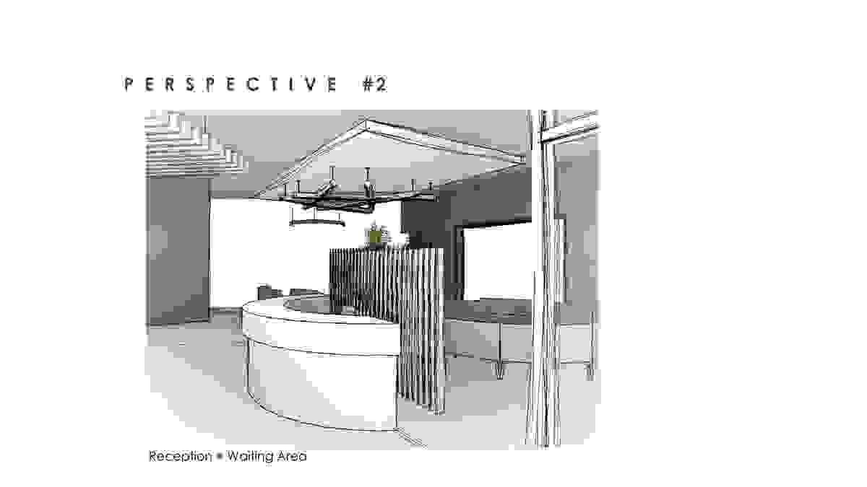

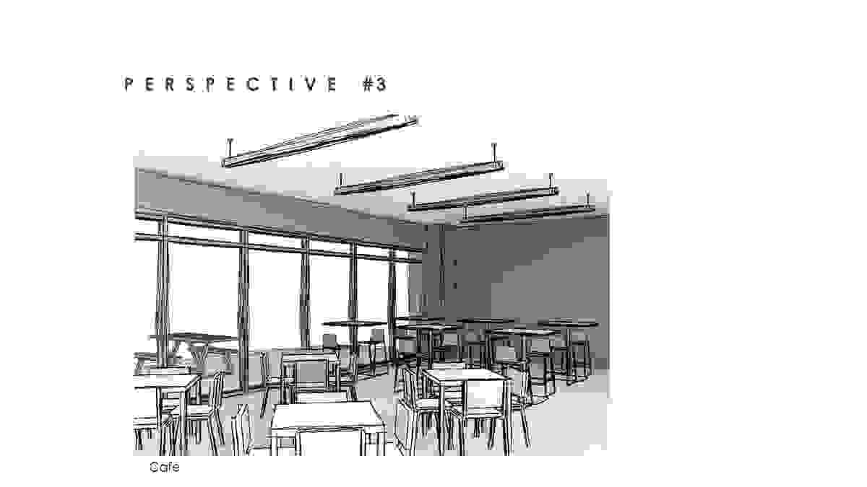
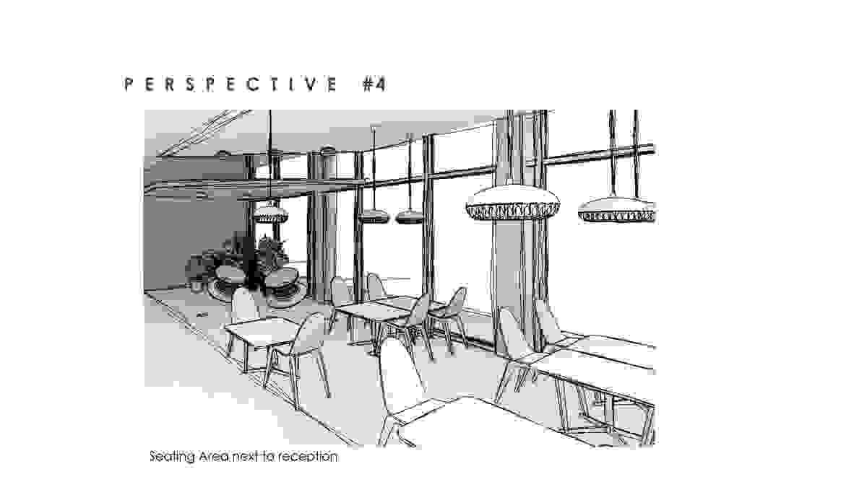
Community Center
Enriching cultures through activities in a community center
SHEET & RODS
A small stool was created using limited material.
'Sheet and rods' has a shelf introduced below the seat where magazines/newspapers can be kept.
Material used: 3mm sheet and 8mm diameter mild steel rod
Processes explored: bending, welding, riveting.
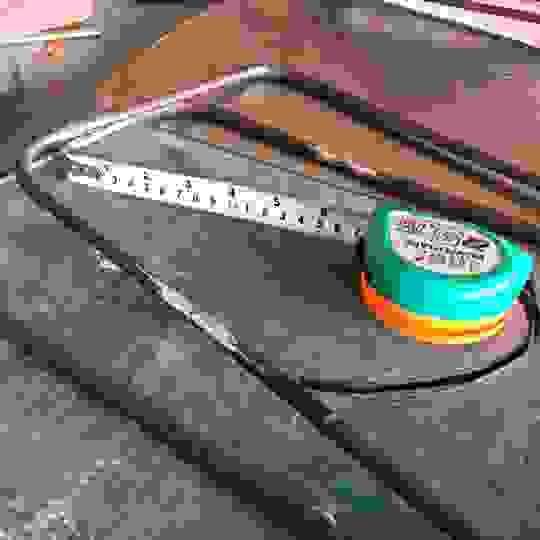
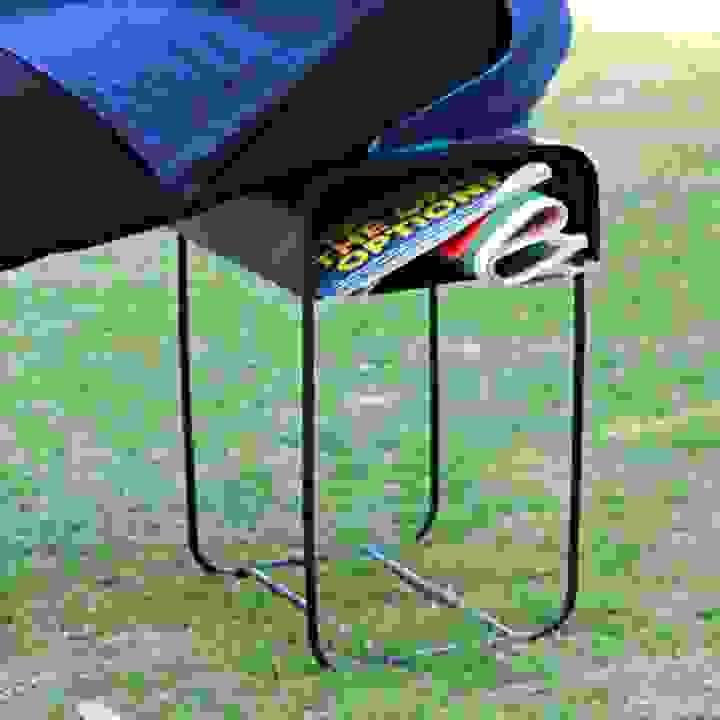
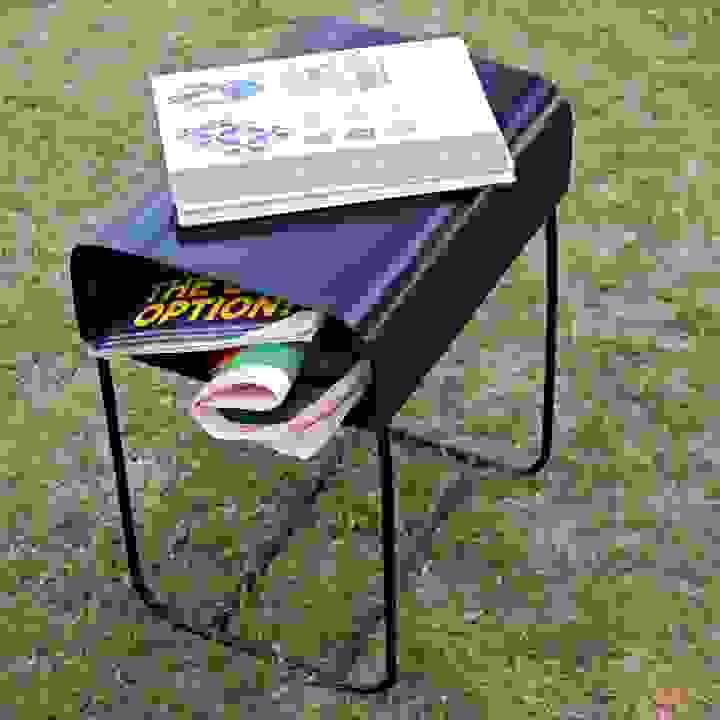
CHAR-PAYEE
'Char' means four and 'payee' means legged.
A four legged low height stool was made using plywood and MDF,
Different joineries like finger and dovetail joint were explored.
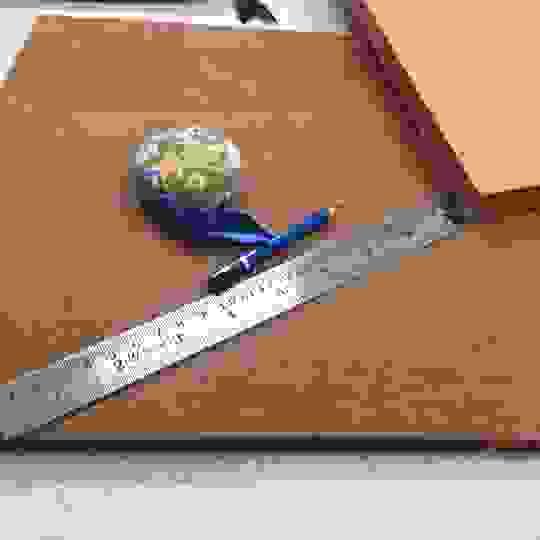
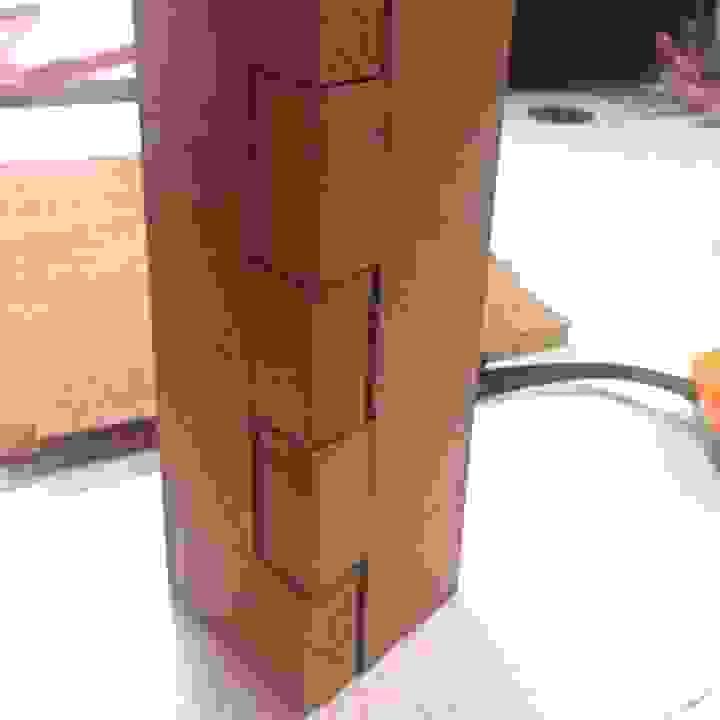

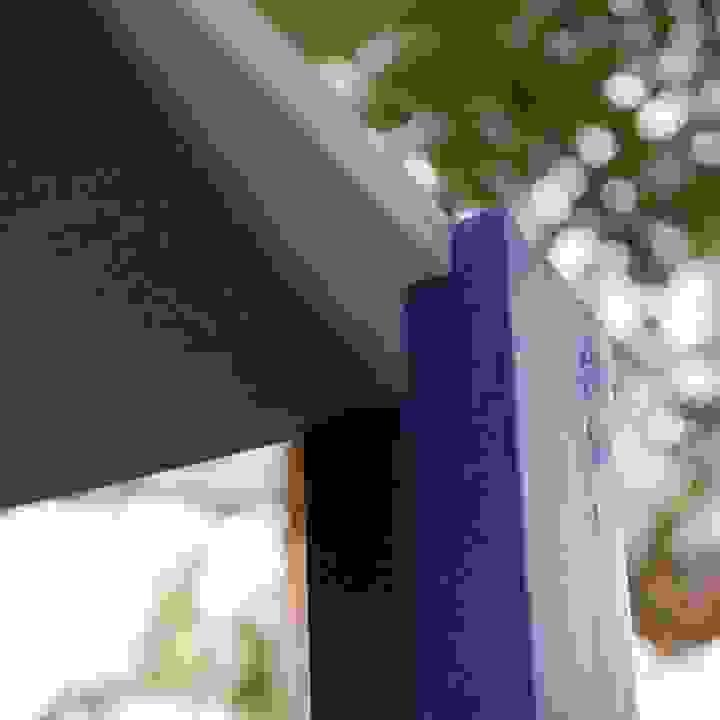
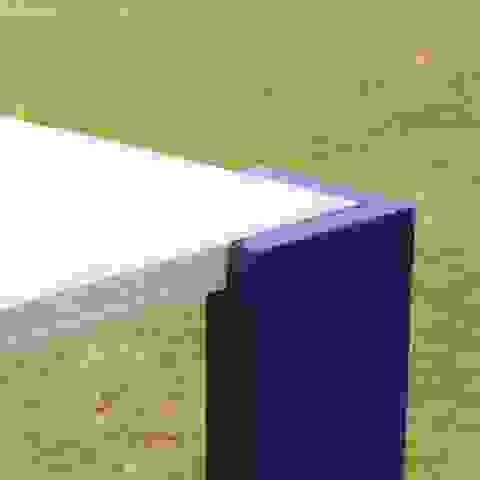
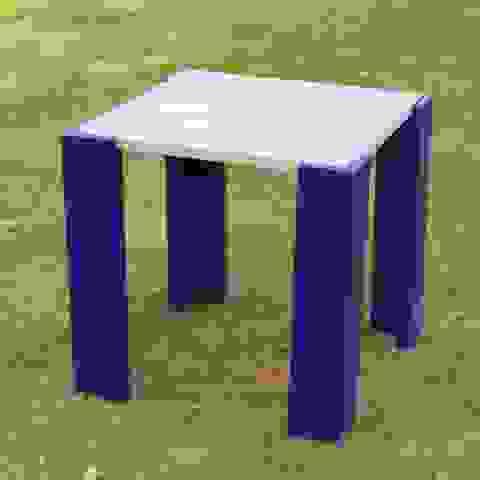
CLASSROOM FURNITURE
To design a piece of multipurpose classroom furniture for the age group of 4-5-year-old children.
I believe that the kids should sit down rather than sitting on chairs when in lower grades. They prefer to move around and need space to spread out. This table can be used white eating, working(coloring/pasting) and for certain group activities.

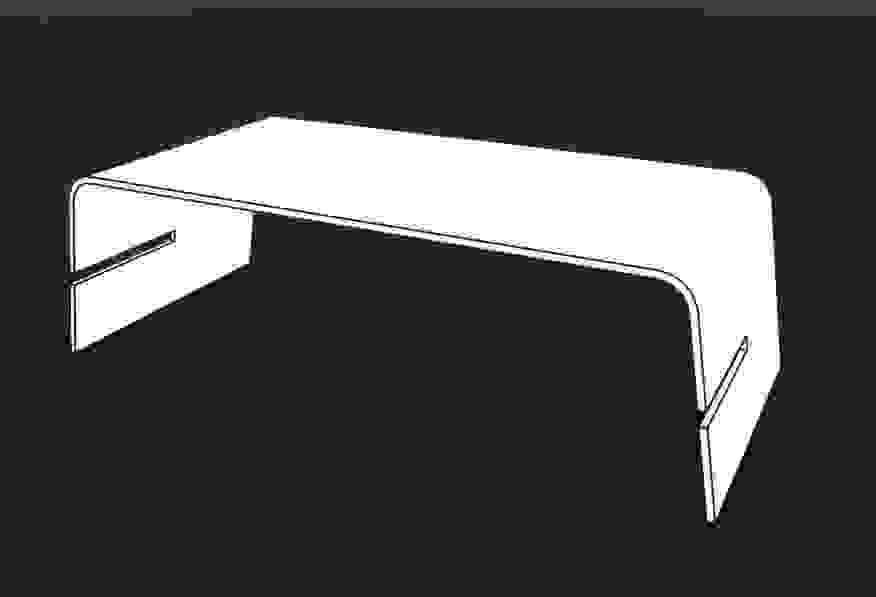
After observing the target audience i decided to make this table out of acrylic sheet. It facilitates stacking by inserting two tables upside down into one another with the help of grooves provided on the sides. Different colors are introduced which makes it look more playful.
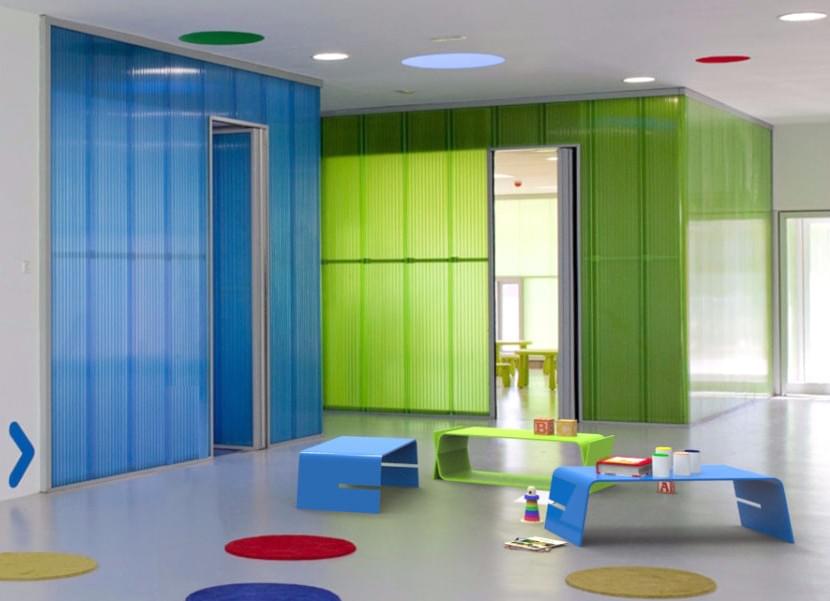
Image courtesy Miguel de Guzman*
OUTDOOR FURNITURE
To design a seating surface for people visiting Empress Garden in Pune.
The research began by investigating people’s behaviour in parks and public spaces and what they need in these spaces.
This furniture offers a comfortable seat with an appropriate angle to make people sit facing each other. A person can choose to sit alone or to sit with a group of people.
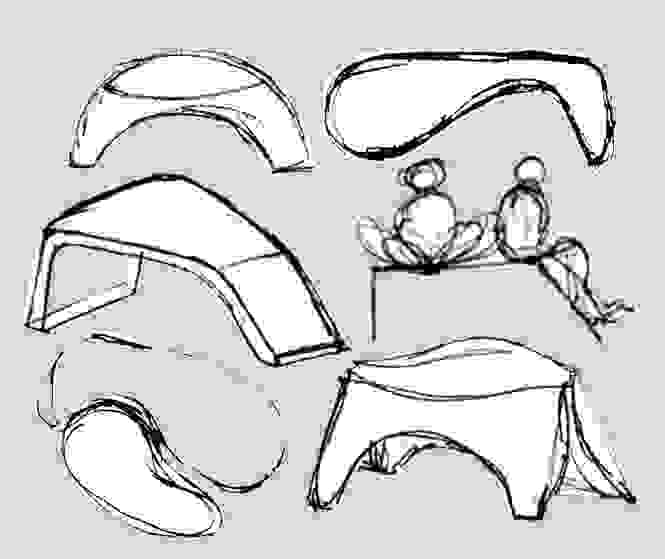
By preferences, examples and advice i came up with a concept of creating a one-piece product that is manufactured by using a hollow mould filled with polyethylene, poly carbonate or a similar material which is then heated and rotated.
Advantages of roto moulding:
- Durability
- Easy to clean
- Tamper proof and safe
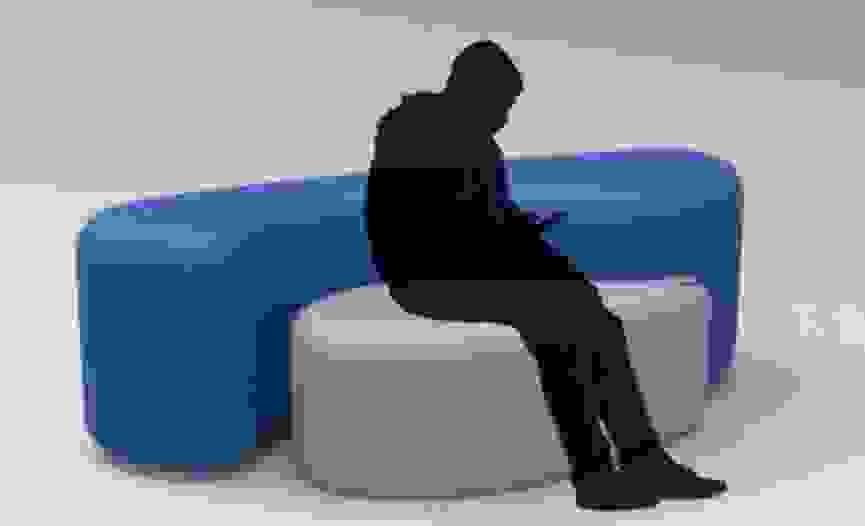
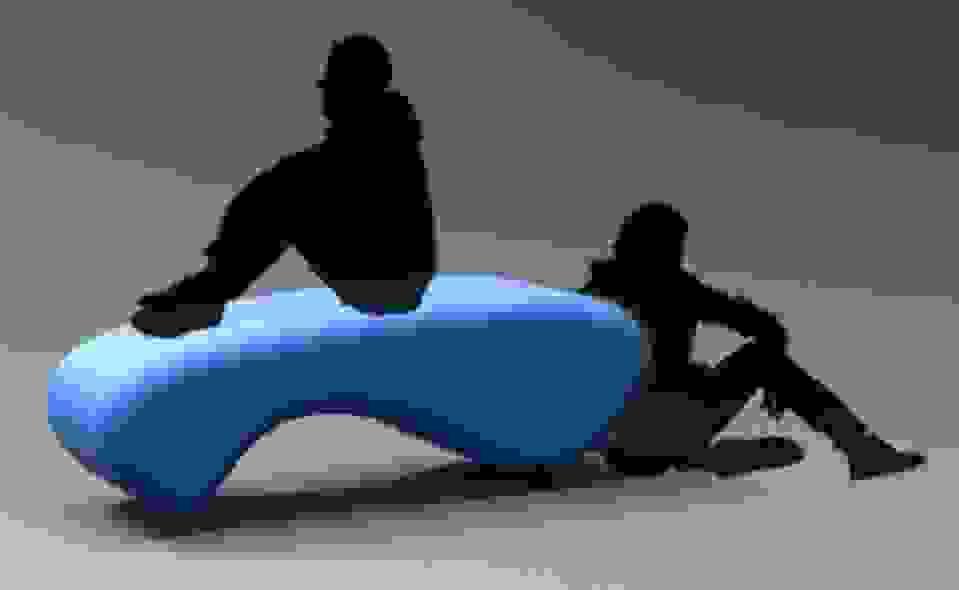
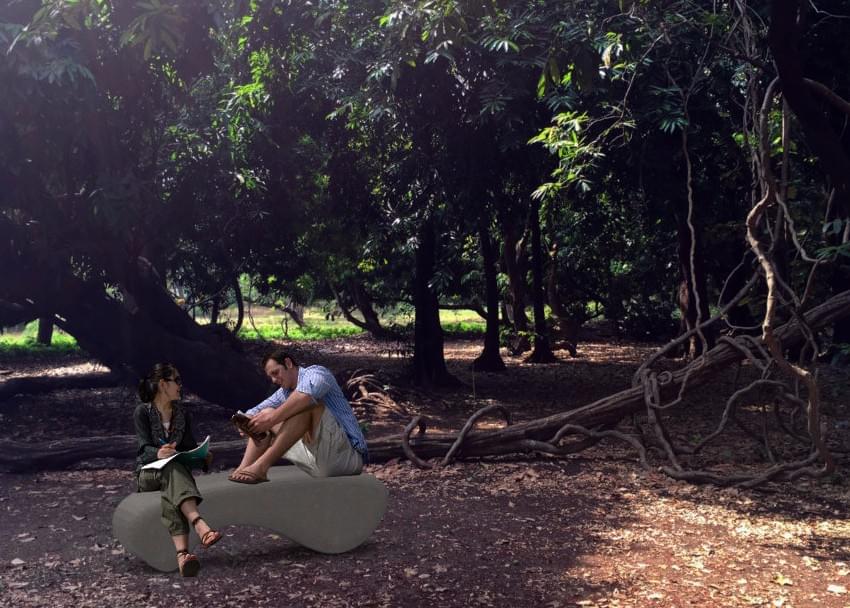
The furniture consists of two different modules. Its modularity provides limitless arrangements.
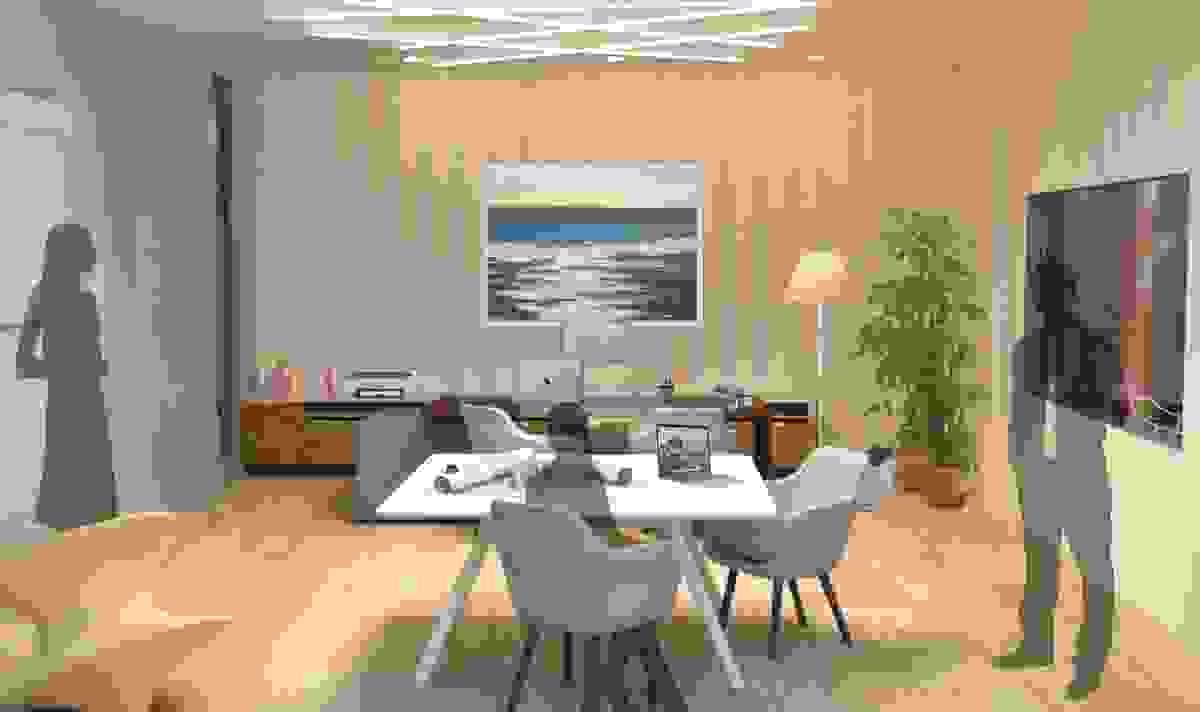
Designer's office with small conference area
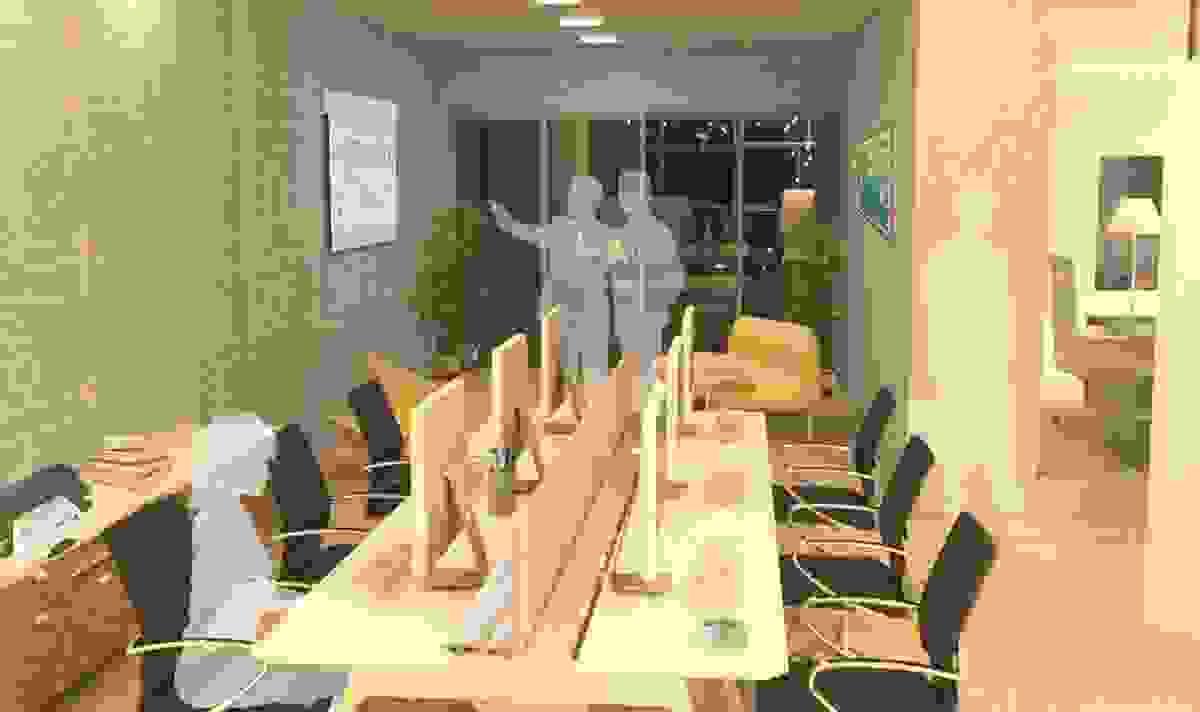
Workstations + Brainstorm area
Process work
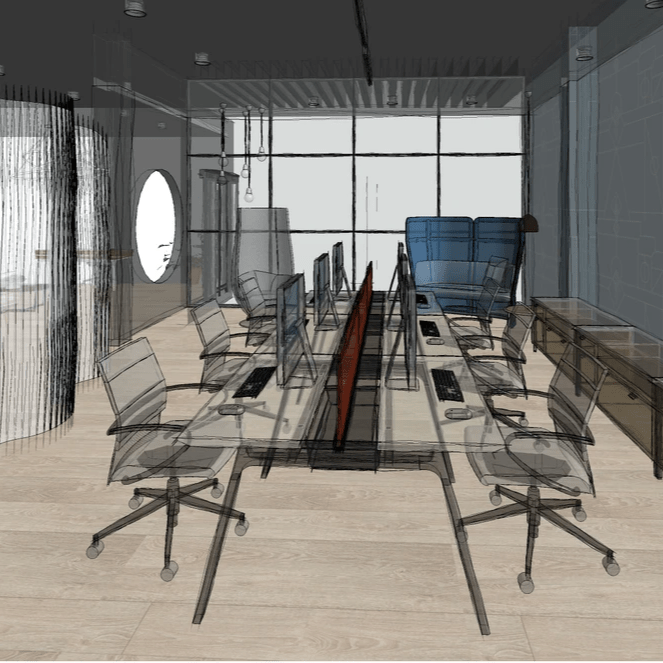
Workstation

Cafe Seating
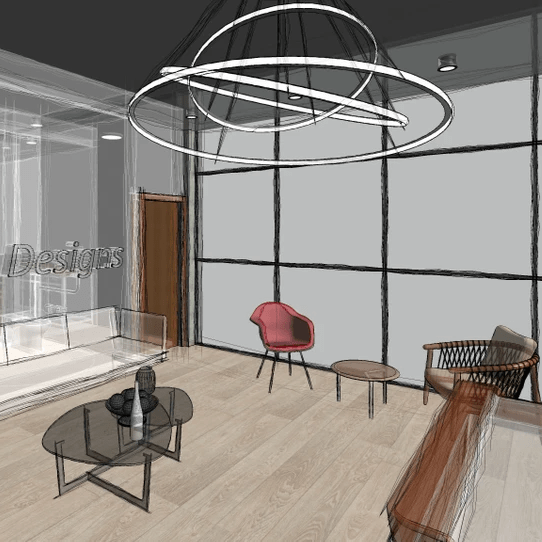
Reception + waiting

Brainstorm area
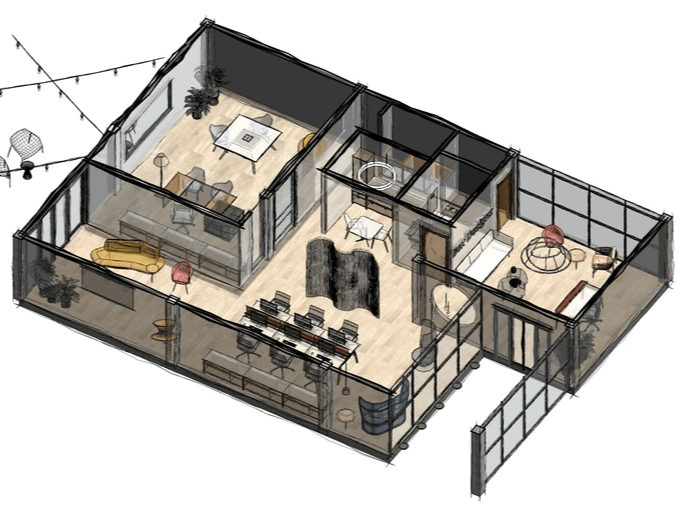
3D view

FF&E
Box Design Studio
Playing around with straight lines
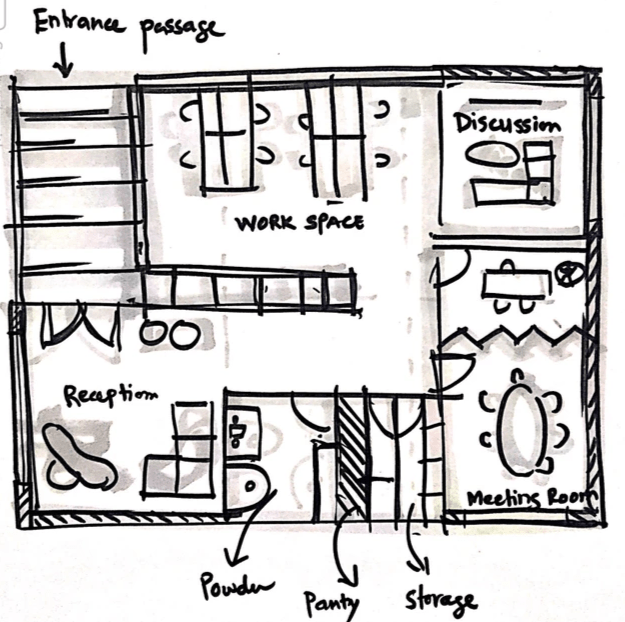
Designing an Interior design studio located in Midtown, Atlanta located in the residential area. It's a small firm which specializes in residential, retail and institutional projects. The primary focus is to categorize spaces into social, meeting, work and resource area.
When designing spaces it's crucial to consider people's need and perspective of space and technology within the environment. Box design studio is a open work space with a collaborative environment considering the concept of playing around with straight lines as main element blending with circles to create a balance within the space. Biophilia and color pop ups are used to enhance the experience.
FORM & SPACE
Understanding Family of Forms
Studying the given form of Jubilee church in Rome and creating abstract forms and generating a family of forms. After analyzing, I saw that the structures made by Richard Meier are mostly white and contain titanium oxide which absorbs ultraviolet light. He uses basic geometric shapes and glass.
Large curved walls of pre-cast concrete were made for Jubilee church, wherein walls form segments of the sphere. This structure is a combination of similar curves and straight walls. I have translated these into volumetric(siporex) forms, linear(wire) and planar(sheet) forms.

3mm aluminium wire used for Linear form
3mm mild steel sheet used for Planar form
Siporex block used for solid form
GREEN DESIGN

Resuing dried bamboo slats
One of the main goals of this project was up cycling.
Up cycling is the most consequential ecological manifestos of our time. I did this project to create a lamp using the concept of up cycling. Main purpose was to look for trash on my campus and find ways in which it could be used in a potential way.
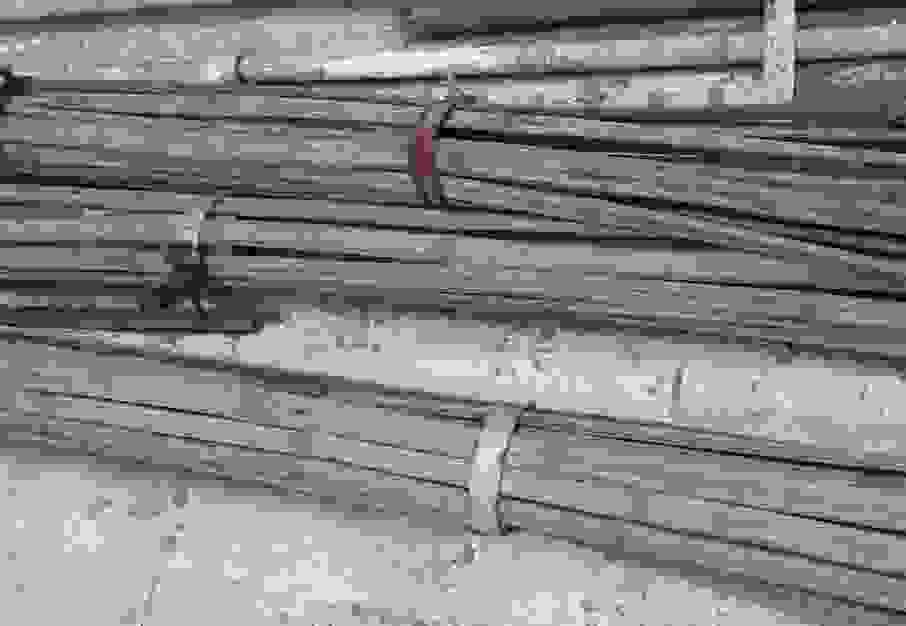
Dried Bamboo Slats
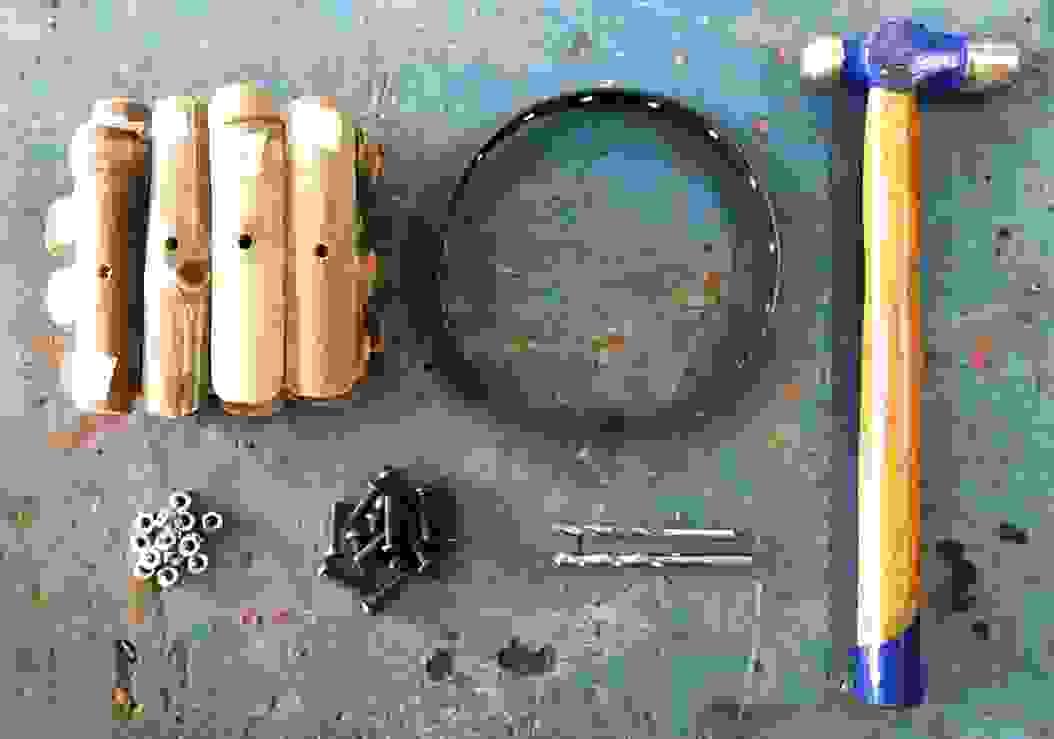
Material used

Drilling
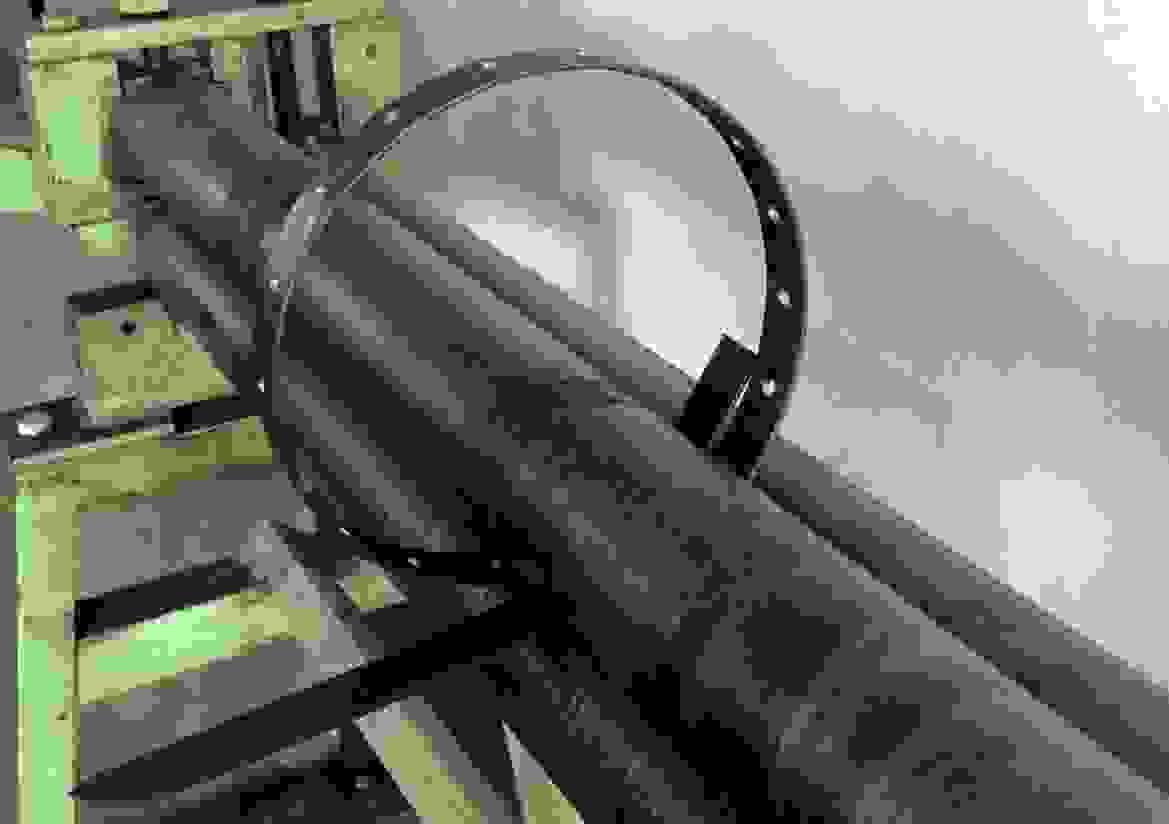
Bending
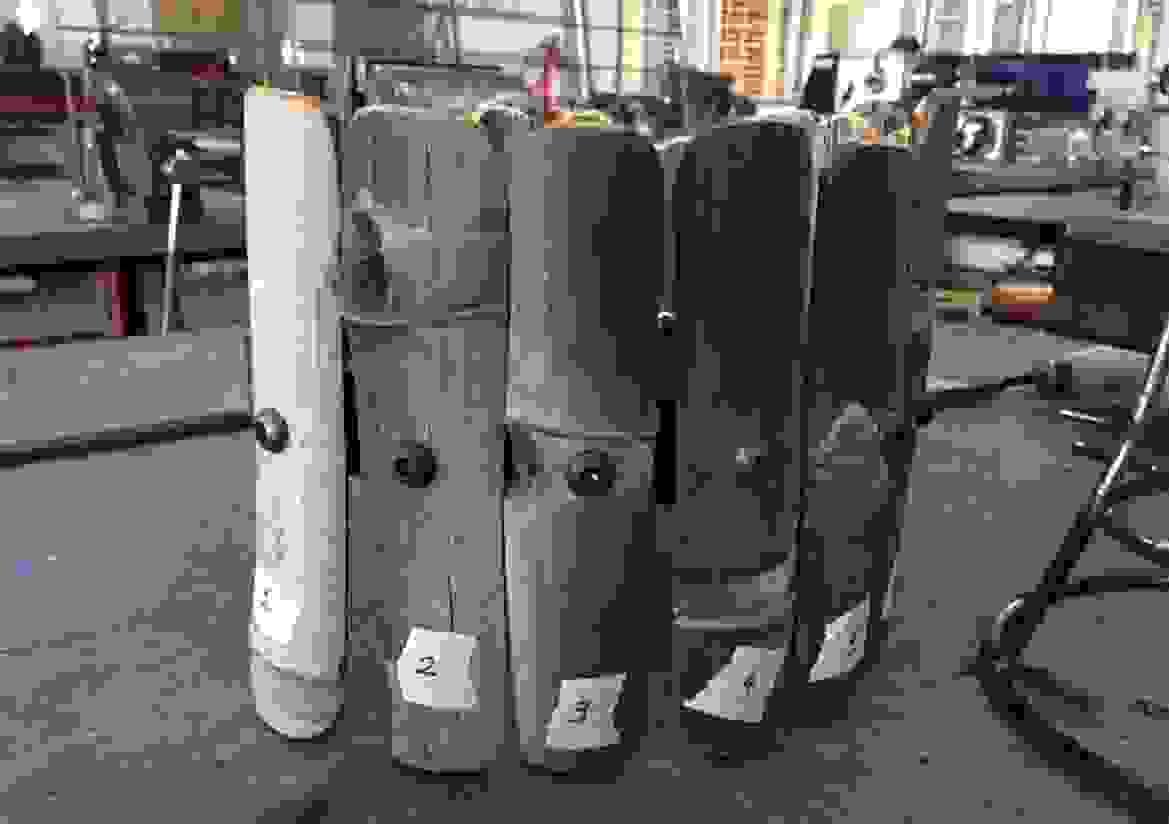
Assembling

Light effect

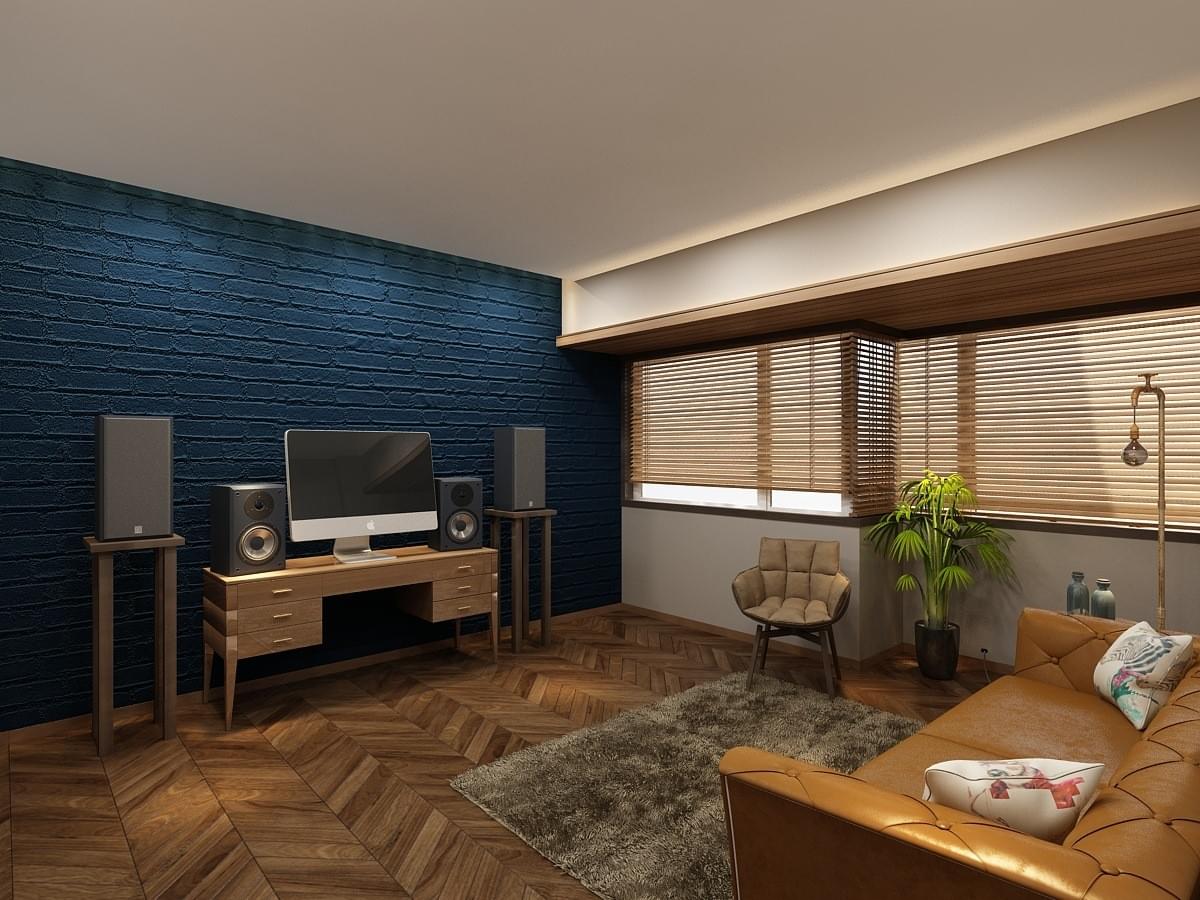

LANDSCAPE DESIGN
Incorporating Landscape as the main element in a space.

Form Inspiration:
Euphorbia Milli
Attributes
- Overlapping
- Levels
- Minimal
- Focal Point
- Soft
Form Exploration
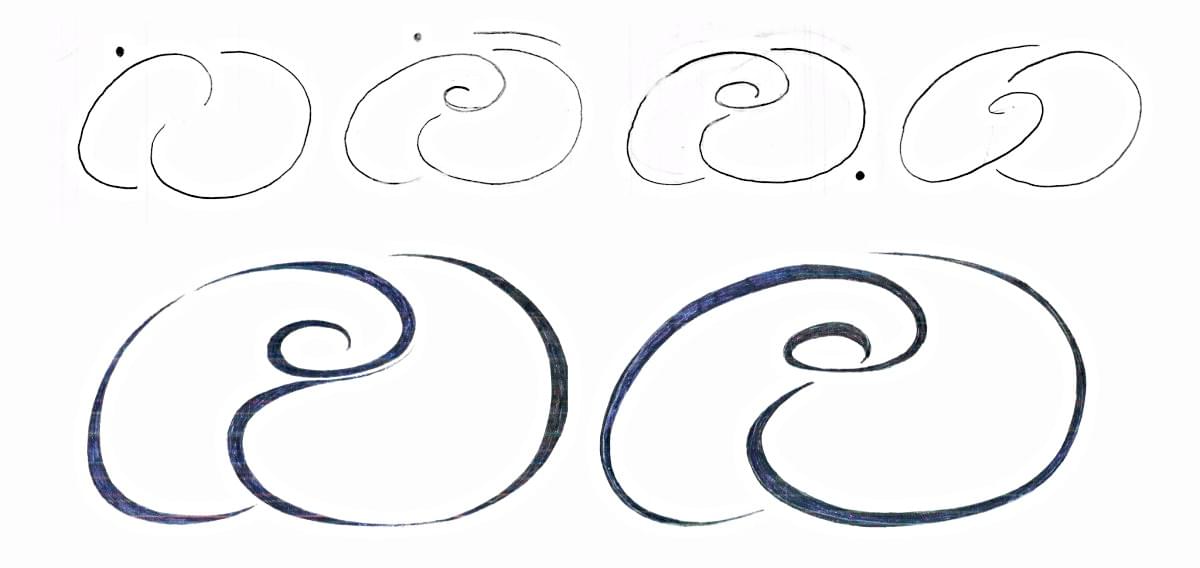
Space context and Zoning
Open Air Amphitheater at the Foot of a Mountain

Scaled down model
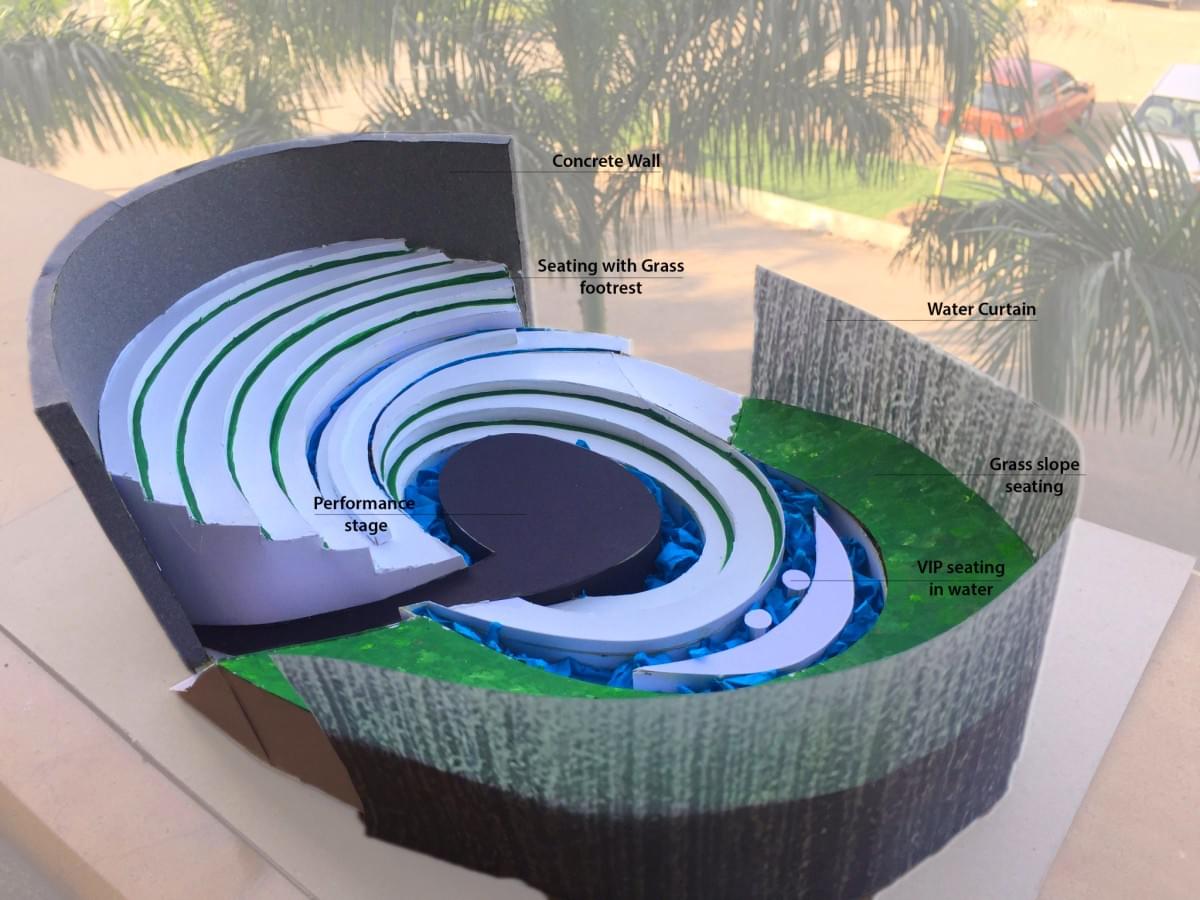

Designer's office with small conference area

Workstations + Brainstorm area
Process work

Workstation

Cafe Seating

Reception + waiting

Brainstorm area

3D view

FF&E
Box Design Studio
Playing around with straight lines

Designing an Interior design studio located in Midtown, Atlanta located in the residential area. It's a small firm which specializes in residential, retail and institutional projects. The primary focus is to categorize spaces into social, meeting, work and resource area.
When designing spaces it's crucial to consider people's need and perspective of space and technology within the environment. Box design studio is a open work space with a collaborative environment considering the concept of playing around with straight lines as main element blending with circles to create a balance within the space. Biophilia and color pop ups are used to enhance the experience.
FORM & SPACE
Understanding Family of Forms
Studying the given form of Jubilee church in Rome and creating abstract forms and generating a family of forms. After analyzing, I saw that the structures made by Richard Meier are mostly white and contain titanium oxide which absorbs ultraviolet light. He uses basic geometric shapes and glass.
Large curved walls of pre-cast concrete were made for Jubilee church, wherein walls form segments of the sphere. This structure is a combination of similar curves and straight walls. I have translated these into volumetric(siporex) forms, linear(wire) and planar(sheet) forms.

3mm aluminium wire used for Linear form
3mm mild steel sheet used for Planar form
Siporex block used for solid form
GREEN DESIGN

Resuing dried bamboo slats
One of the main goals of this project was up cycling.
Up cycling is the most consequential ecological manifestos of our time. I did this project to create a lamp using the concept of up cycling. Main purpose was to look for trash on my campus and find ways in which it could be used in a potential way.

Dried Bamboo Slats

Material used

Drilling

Bending

Assembling

Light effect



LANDSCAPE DESIGN
Incorporating Landscape as the main element in a space.

Form Inspiration:
Euphorbia Milli
Attributes
- Overlapping
- Levels
- Minimal
- Focal Point
- Soft
Form Exploration

Space context and Zoning
Open Air Amphitheater at the Foot of a Mountain

Scaled down model
























